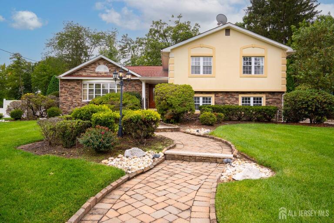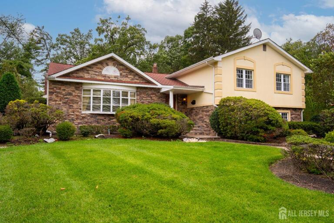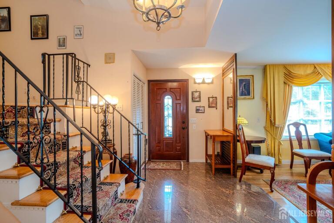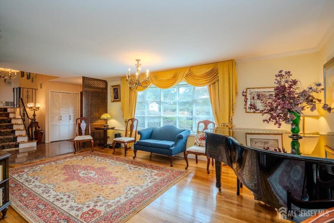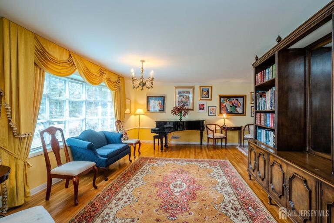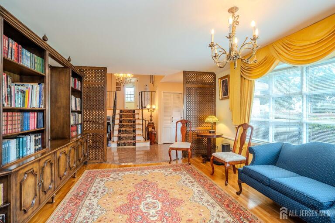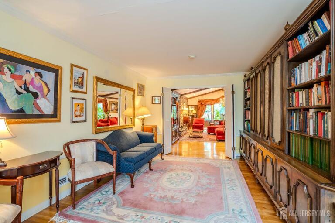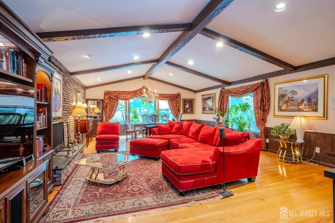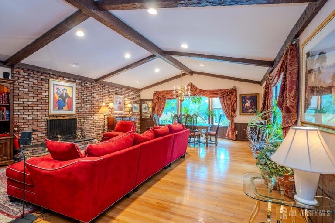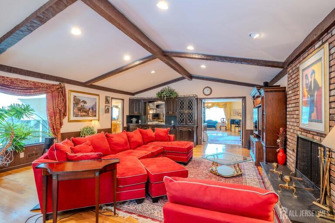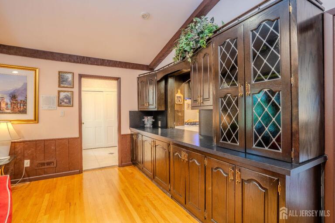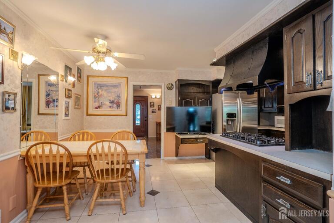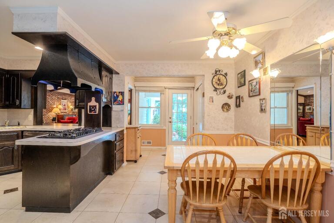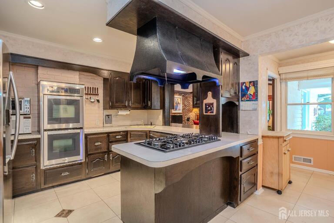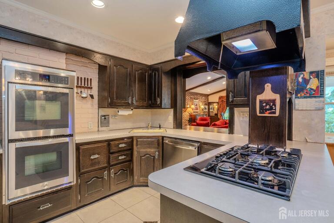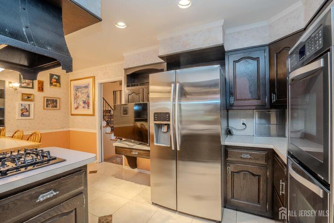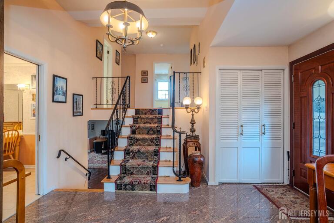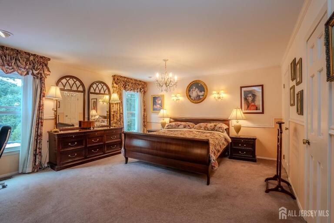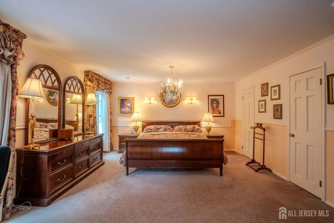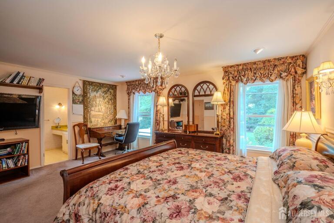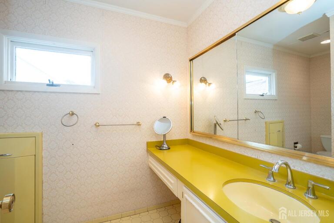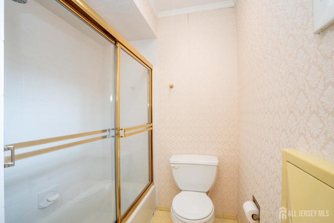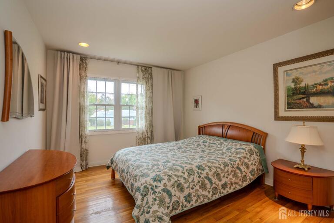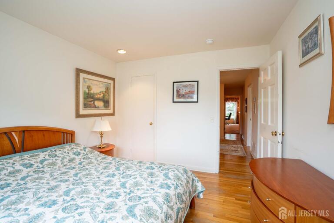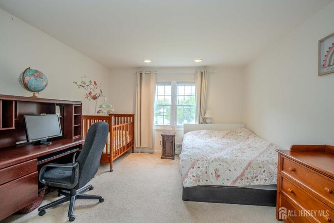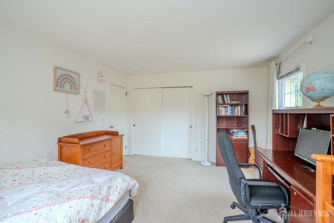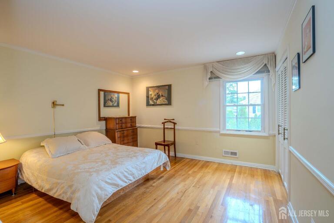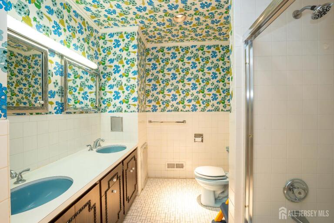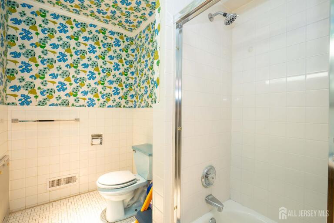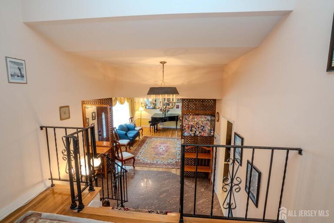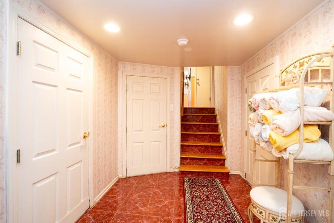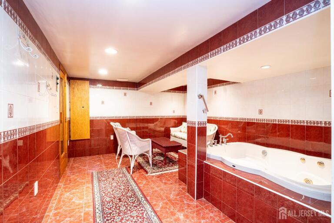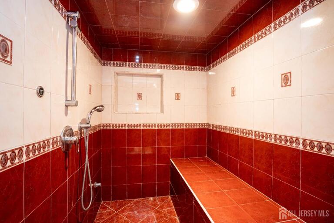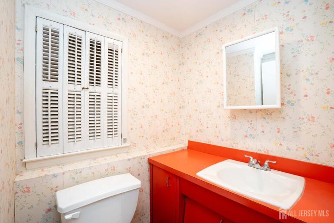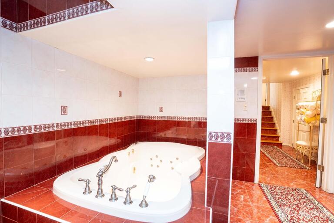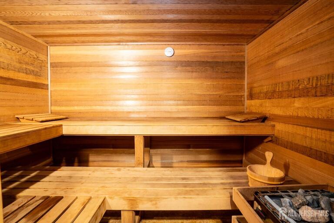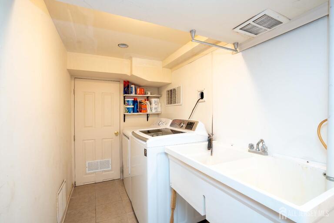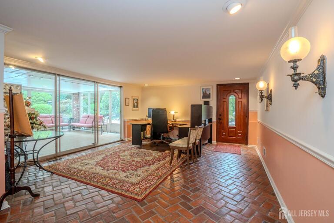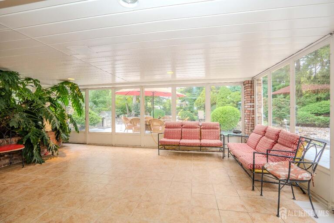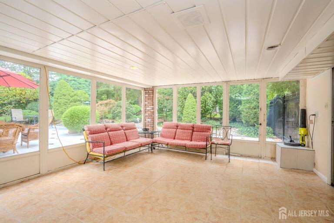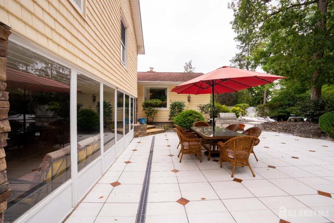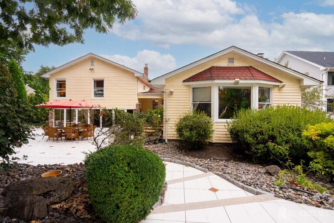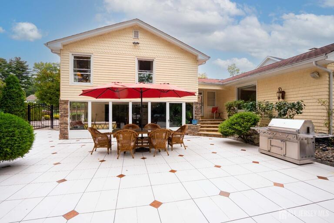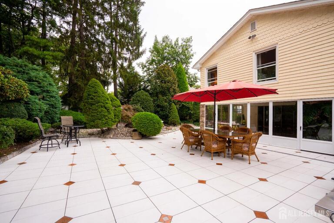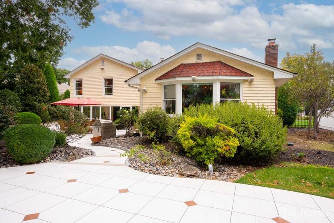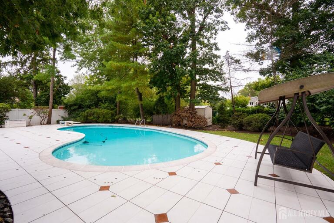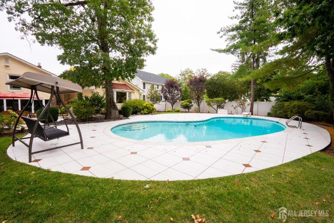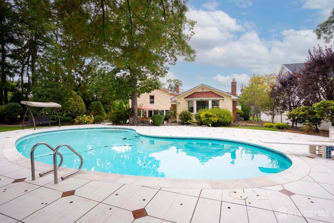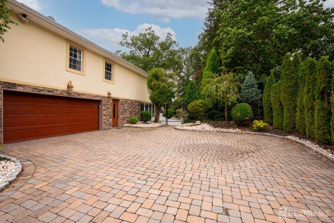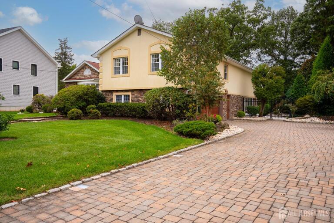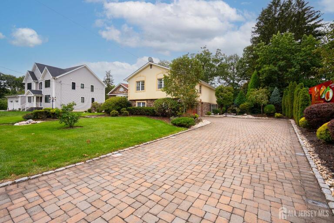Property Price
$969,000
Rooms
9
Bedrooms
4
Bathrooms
3
Tax Annual Amount
$24098
Lot Size Area
0.4208
MLS Status
Active Coming Soon
MLS #
2604030R
This custom multi-level home located on one of the most desirable streets in North Edison offers beautiful curb appeal with its stucco and stone facade, professional landscaping, and paving-stone walkways and driveway. Upon entering into the large entry foyer with marble flooring, one will find the living room to the left with hardwood flooring and a bay window. There is also a stunning great room with a vaulted open-beamed ceiling on this level. It consists of a formal dining area and recreation area featuring a brick wall with woodburning fireplace, perfect for entertaining. Completing this level is the gourmet eat-in kitchen with stainless-steel appliances, double wall ovens, large stovetop range with exhaust hood. Up a short flight of stairs is the bedroom area. There you will find the primary en suite bedroom, three additional nice-sized bedrooms as well as the main bathroom. Hardwood flooring can be found in the hallway and some bedrooms. The lower level offers a flex room with brick flooring, which can be used as an office, playroom, den, or as desired. There is a powder room on this level, access to the driveway, and access to a lovely spacious three-season room overlooking the resort-like backyard with tiled-patio for outdoor dining; and a built-in swimming pool. In addition, the home has a finished basement with a custom spa featuring a sauna, steam room, shower, and large jetted-tub. The utility and laundry rooms can also be found on this level. The yard features professional landscaping, underground sprinklers as well as a fenced-in backyard. Only minutes away from local schools, restaurants, and shops. This custom home truly has it all! Close to major highways near to train and bus lines for commuting to NYC!
Days On Market
0
AssociationFee
0
AssociationFee2
0
CarportSpaces
0
GarageSpaces
2
Lot Size Dimensions
195.00 x 105.00
