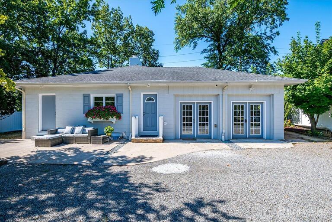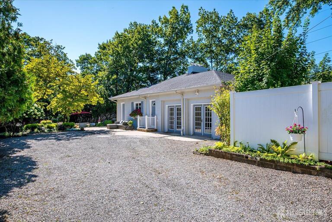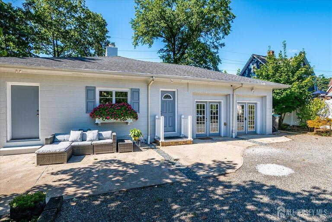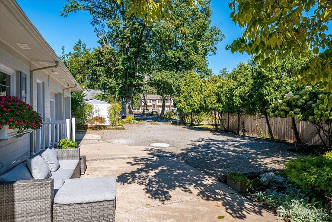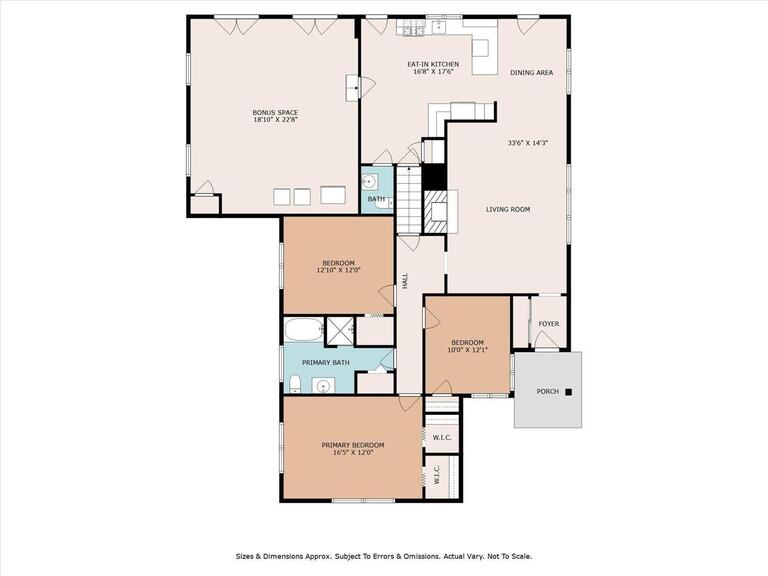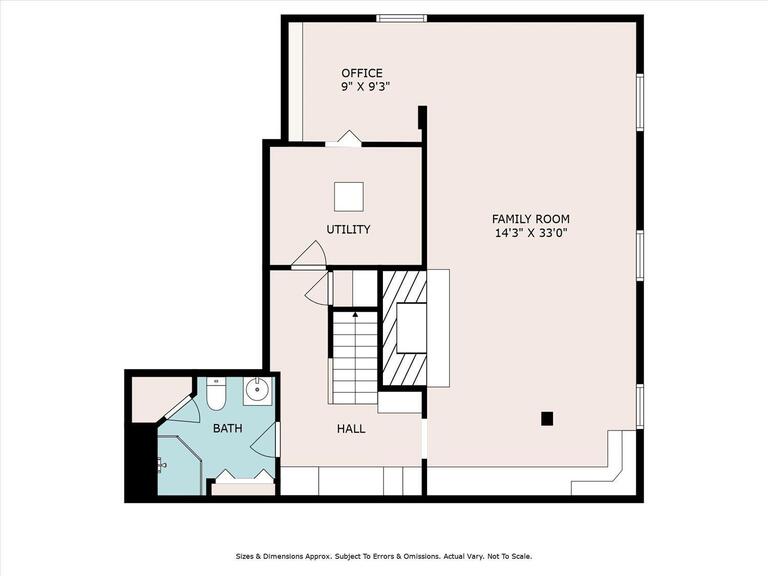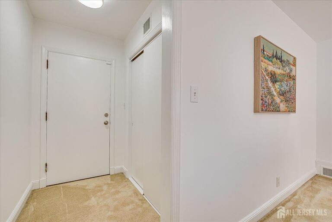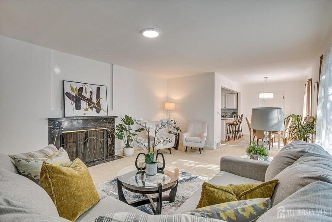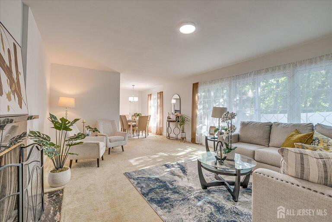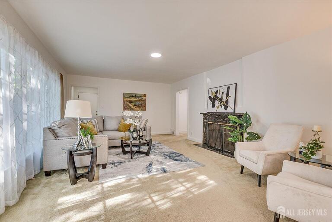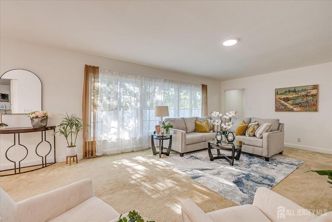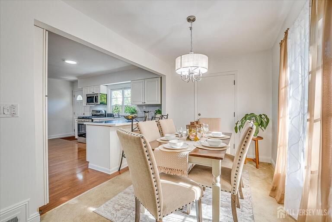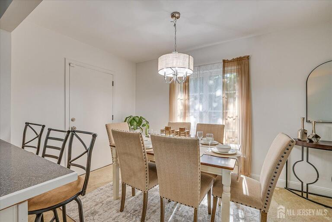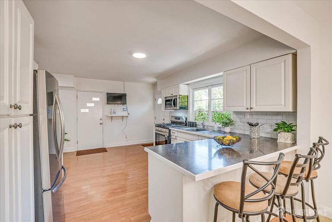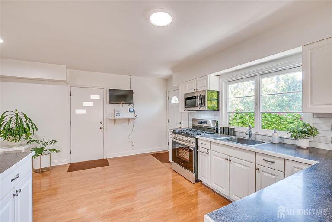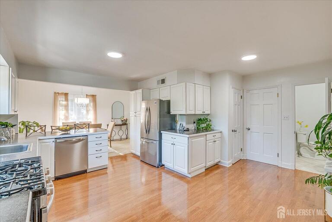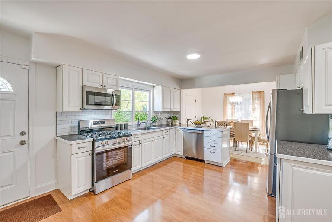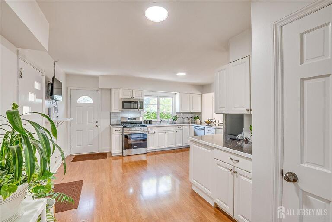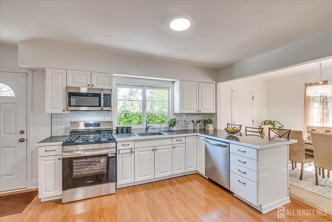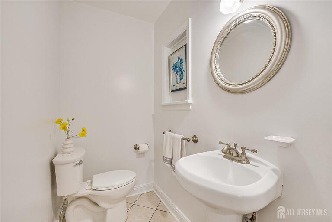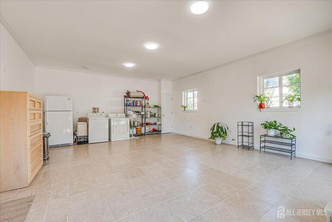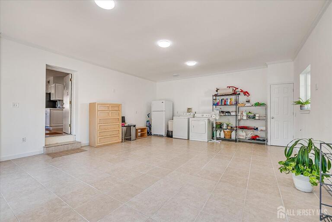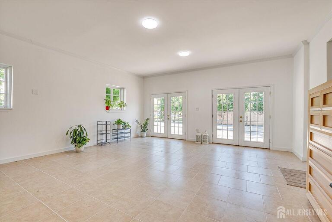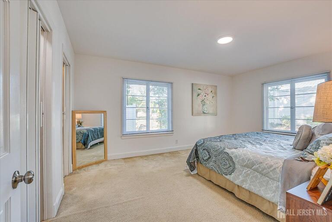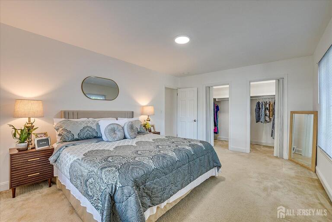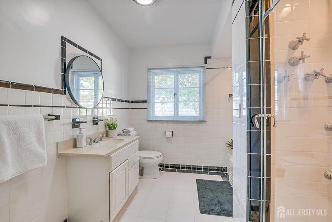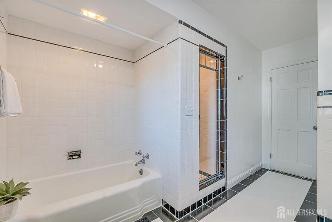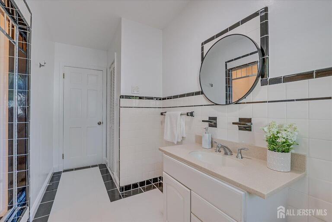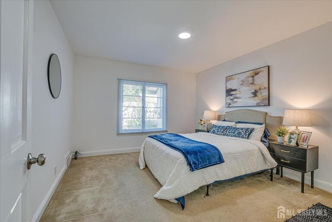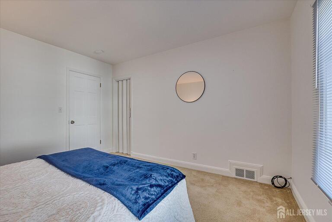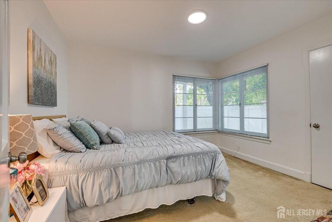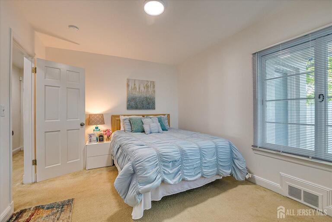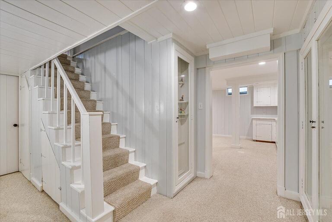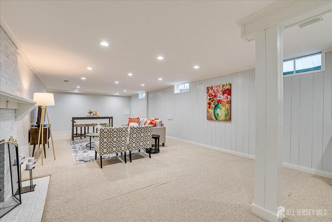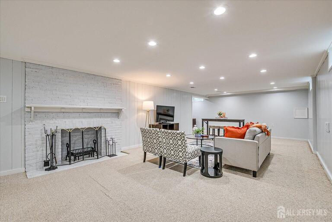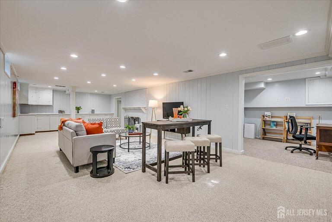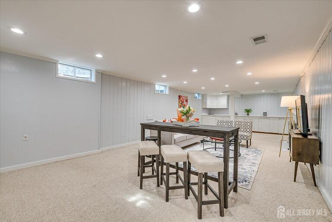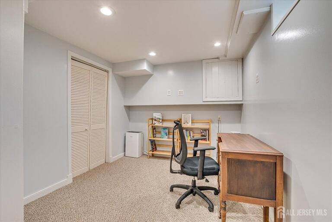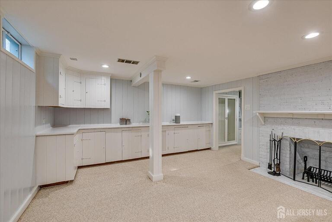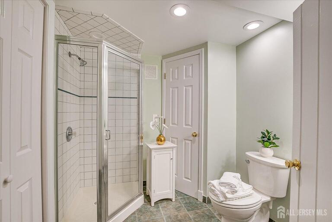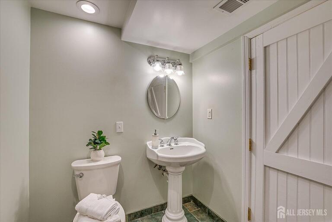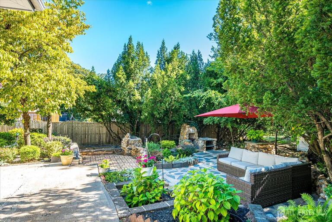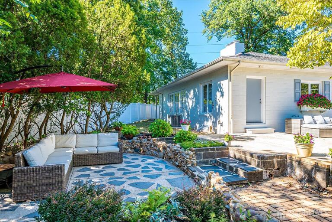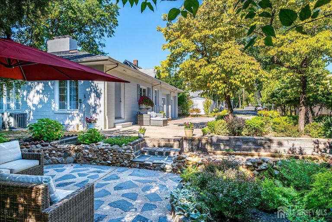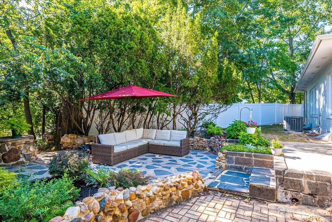Property Price
$575,000
Rooms
9
Bedrooms
3
Bathrooms
3
Tax Annual Amount
$7646
Lot Size Area
0.2296
MLS Status
Active Coming Soon
MLS #
2604352R
This fully renovated Mid-Century Modern ranch is a true hidden gem, tucked away on a quiet cul-de-sac. A European-inspired courtyard greets you with colorful flowers, lush plantings, and a sunken stone patio is an inviting outdoor retreat. Inside, an open floor plan and neutral palette create a bright, airy atmosphere, enhanced by oversized windows throughout. The updated kitchen showcases paneled cabinetry, a subway tile backsplash, breakfast bar, pantry, and newer stainless steel appliances. It opens seamlessly to the dining area, making entertaining effortless. The spacious living room features triple windows, a marble-surround fireplace, and a coat closet, providing the perfect gathering space. The serene primary suite feels like a retreat with dual closets and abundant natural light. Two additional bedrooms offer comfort and flexibility. The main bath adds Art Deco charm with black-and-white tile, a linen closet, and a new glass shower door. A staircase leads to the attic, presenting potential for future expansion. The fully finished basement extends the living space with a welcoming family room featuring a fireplace, built-in storage, cedar closet, recessed lighting, a private office/den, and a full bath. An oversized bonus room converted from the two-car garage offers additional flexible space plus a laundry area. If desired, it can easily be converted back to a full or partial garage. Freshly painted throughout, this home is move-in ready and has been meticulously cared for. Additional updates include a newer furnace and central AC, along with a roof approximately 8-10 years old. Just over 1 mi to New Brunswick Train Station. Close to St. Peters Hosp., RWJ Hosp., Rutgers University, Colgate Palmolive, bus, shops, restaurants & major highways.
Days On Market
1
AssociationFee
0
AssociationFee2
0
CarportSpaces
0
GarageSpaces
0
Lot Size Dimensions
80.00 x 125.00
