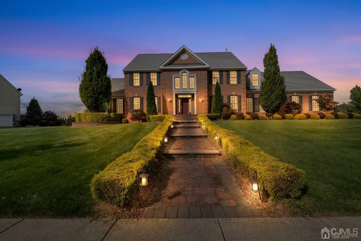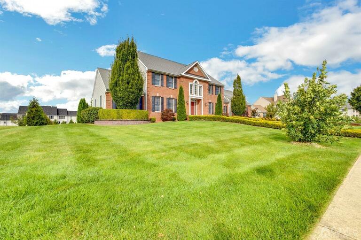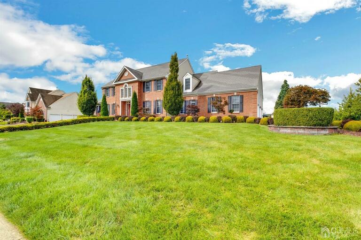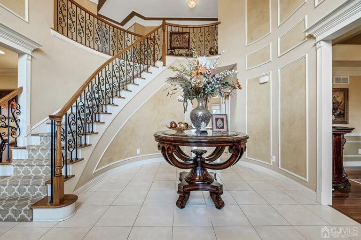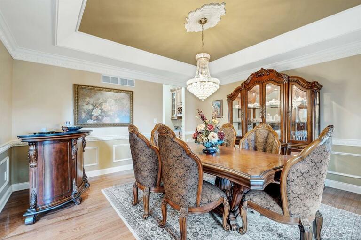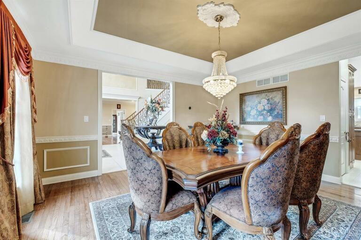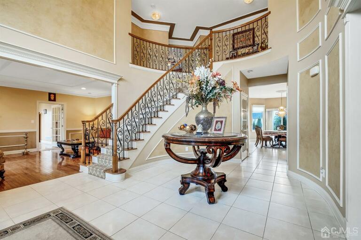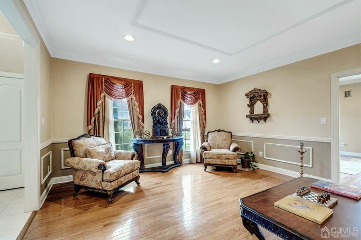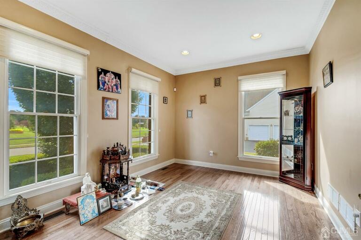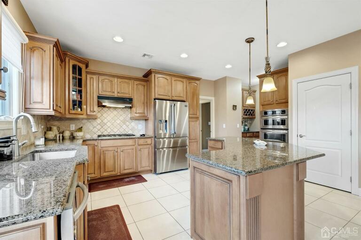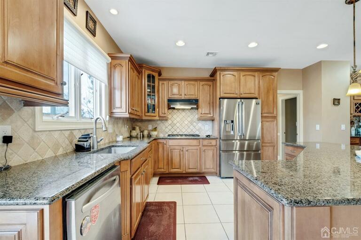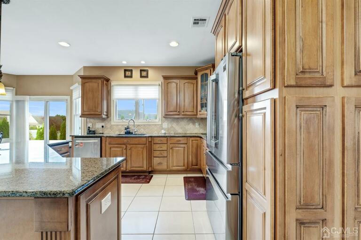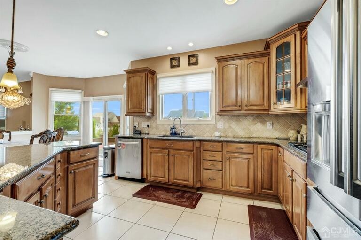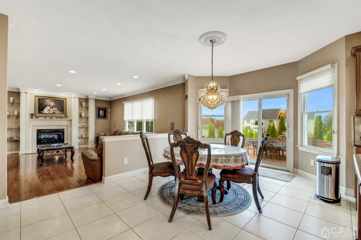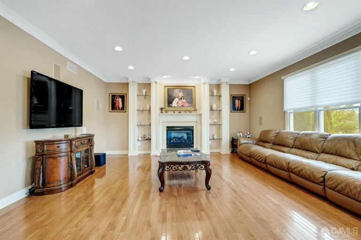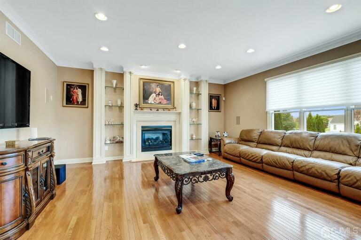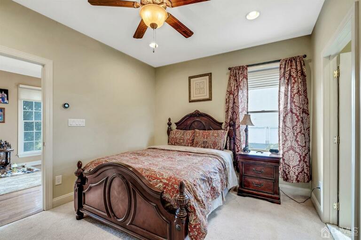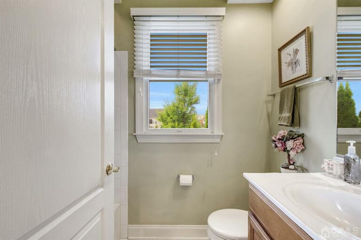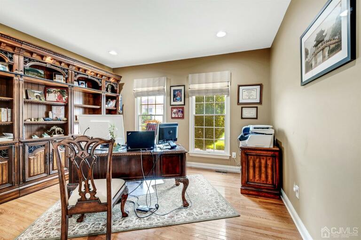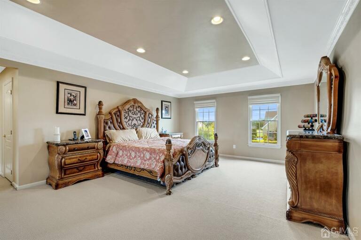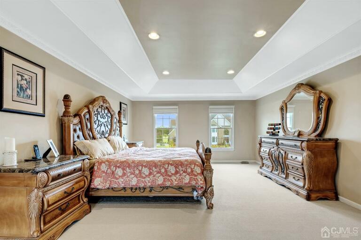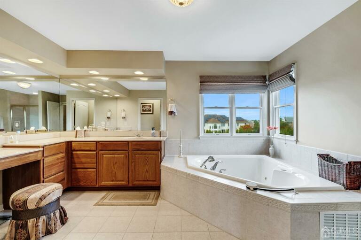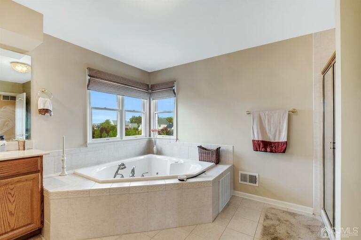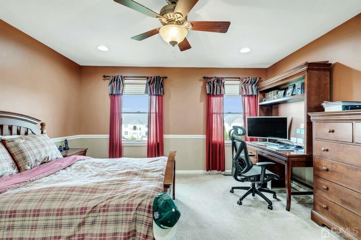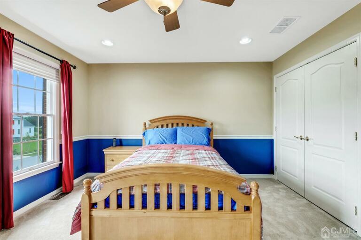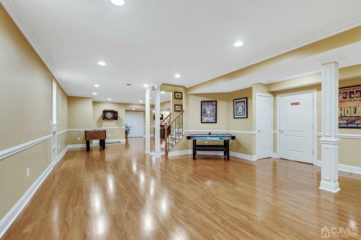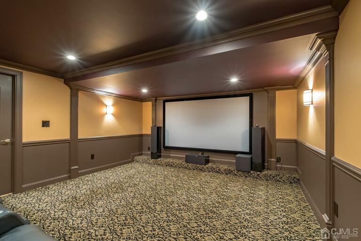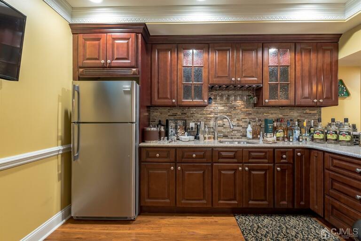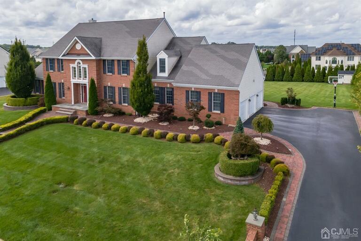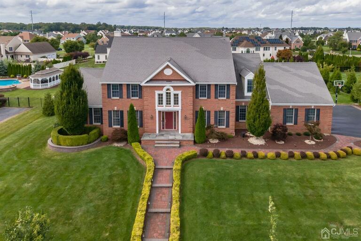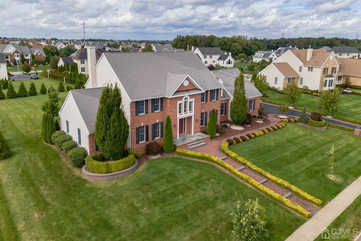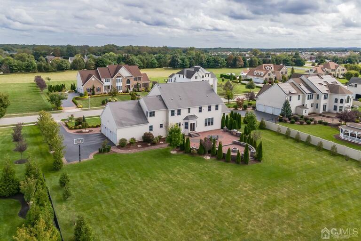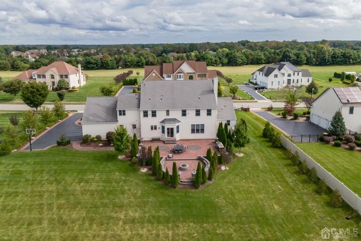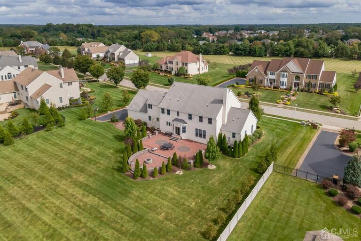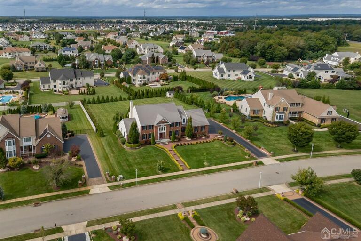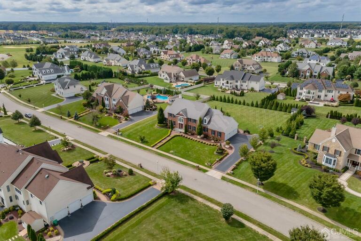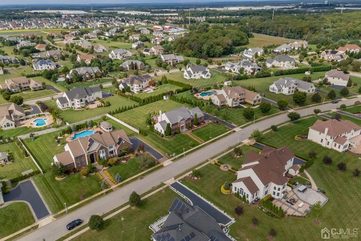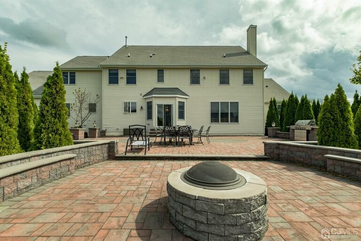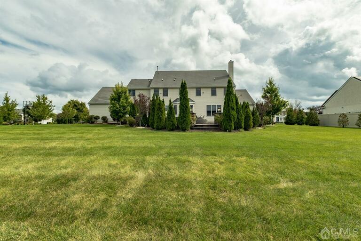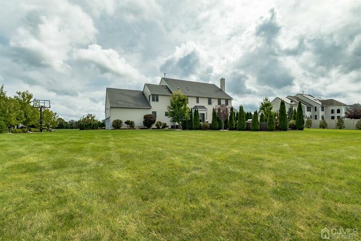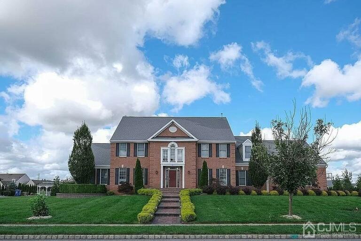Property Price
$1,299,000
Rooms
14
Bedrooms
5
Bathrooms
7
Tax Annual Amount
$22154
Lot Size Area
0.857
MLS Status
Closed
MLS #
2204412R
Welcome to The Crossings. This East-Facing Turnberry model boasts five bedrooms, including one on the first floor with en-suite full bathroom and sitting room. Loaded with curb appeal with its brick front and pristine landscaping, you will proudly invite your guests into the foyer with soaring two-story ceiling and dramatic curved staircase. Entertain in the formal living room to the left and elegant dining room to the right. Through the butler pantry to the upgraded chef's kitchen, you will find cooking a breeze. Inevitably the heart of the home, the kitchen includes wall oven, stainless steel appliances, a large island, cooktop with exterior exhaust, and a very side breakfast area. Open to the kitchen is the family room with large windows and elegant built-ins. The study is tucked away to create a quiet environment for the work at home professional or schoolwork. To add to the convenience and versatility, there is also a full bathroom across the hall, so this office could be used as another first floor bedroom/guest suite. Long term guests or family can enjoy privacy and first floor living in the suite on the other side of the home, complete with a full bathroom and a sitting room. Escape to the owner's suite upstairs with its large sitting room, huge walk-in closet, and spa-like bathroom. Three more large bedrooms, one with an en-suite bath, and a shared hall bathroom complete the upper level. Take the party to the lower level to enjoy the multiple spaces. Here, you'll discover a large wet bar, a gaming area, gym, a convenient full bathroom, and a theater room. For those who enjoy the outdoors, the huge paver patio with fire pit is very inviting. The grill area conjures up images of summer barbecues and outdoor parties. There are too many upgrades to mention, from the high-end theater projector to the whole house generator, this is the one you'll want to call "Home."
Days On Market
79
AssociationFee
25
AssociationFee2
0
CarportSpaces
0
GarageSpaces
3
Lot Size Dimensions
227.00 x 163.00
