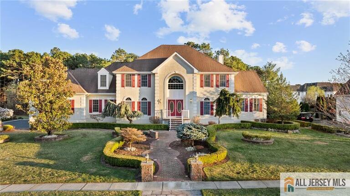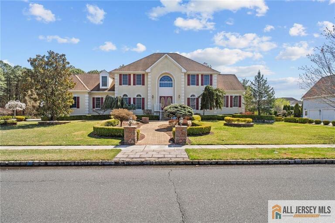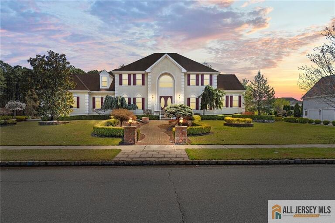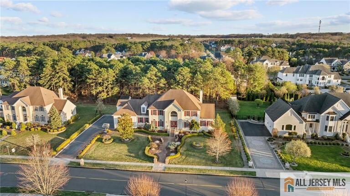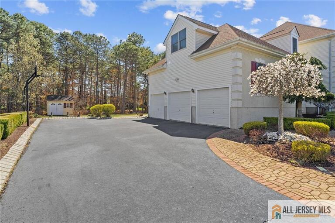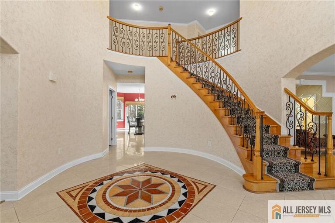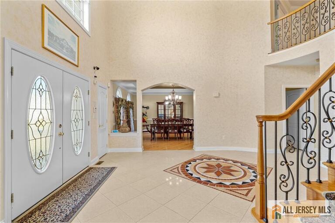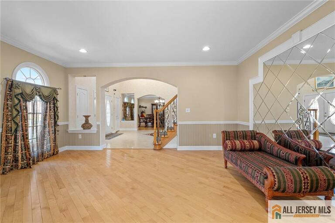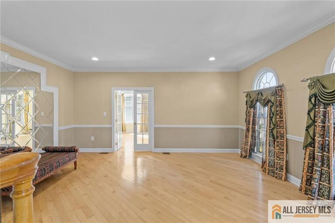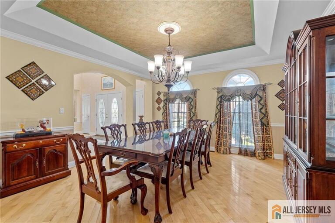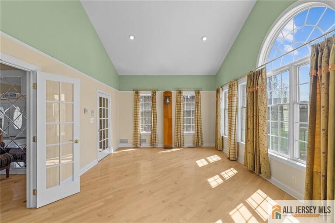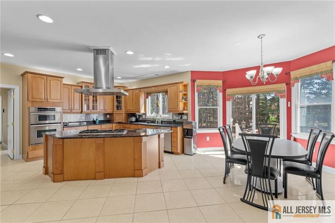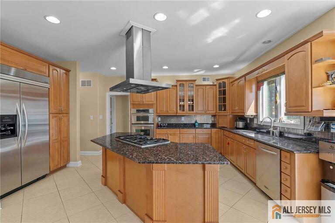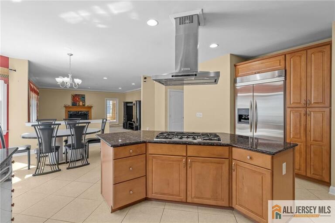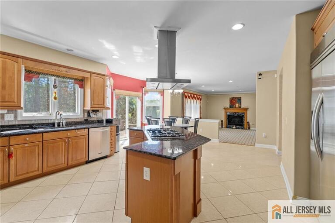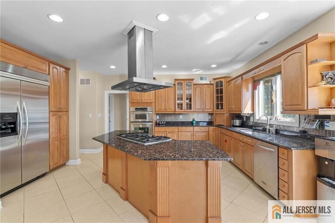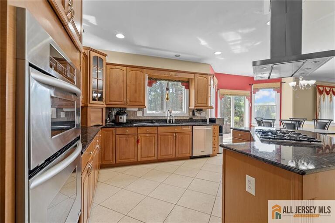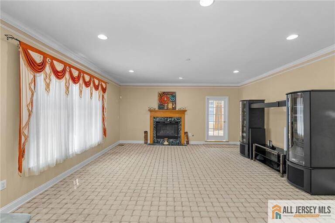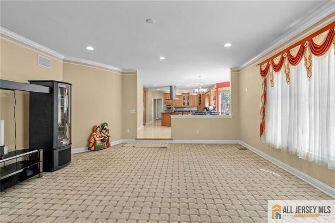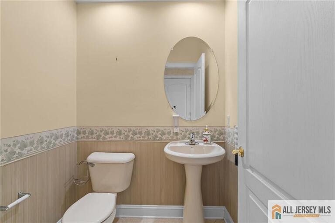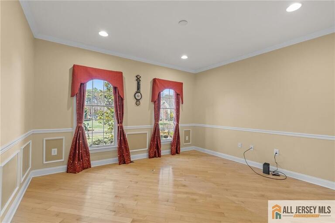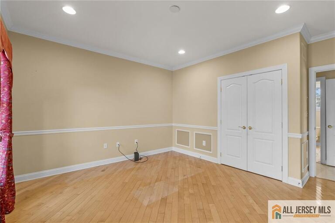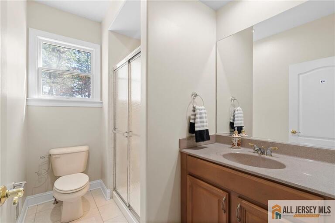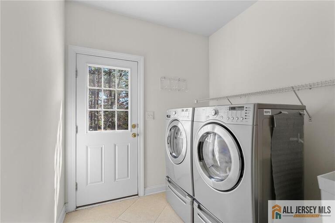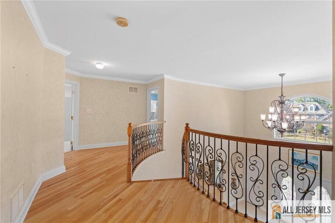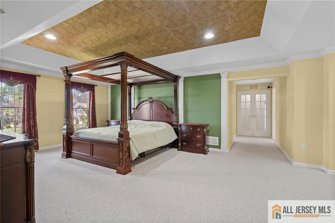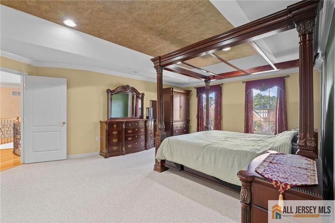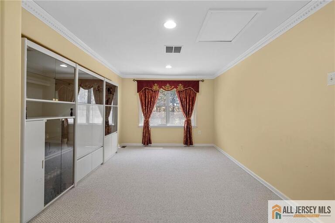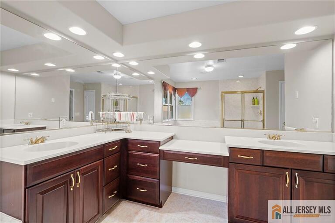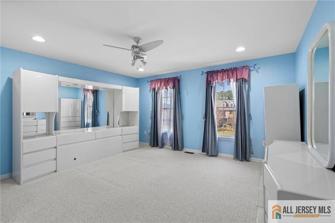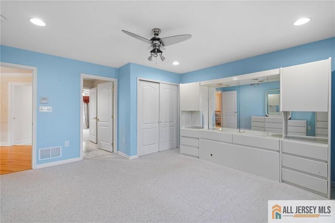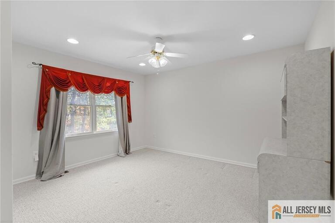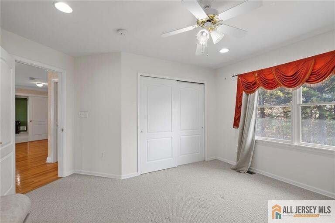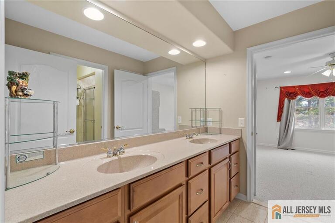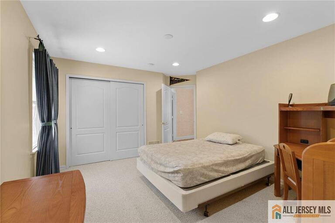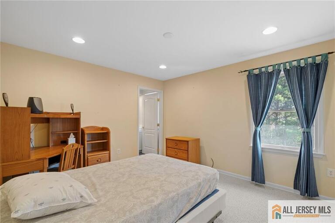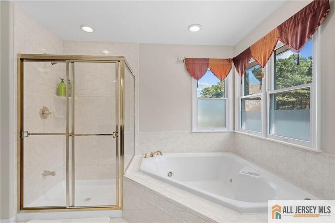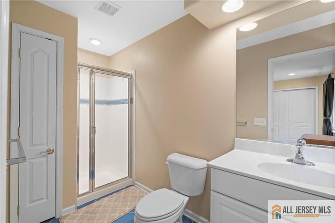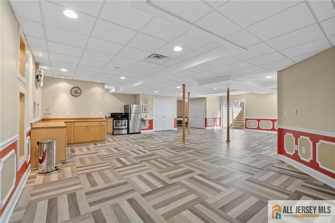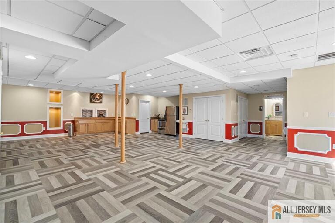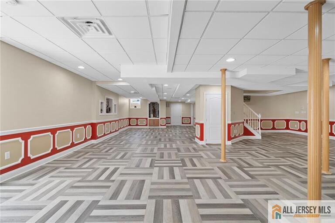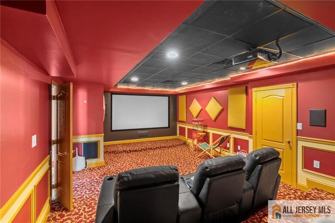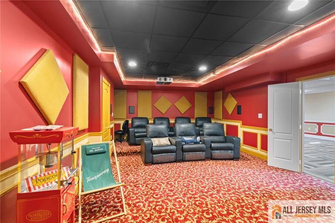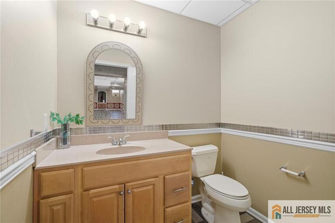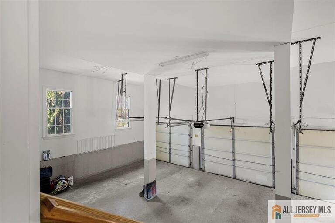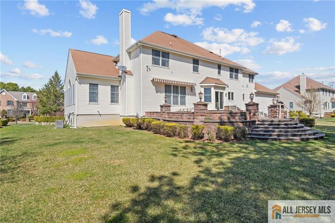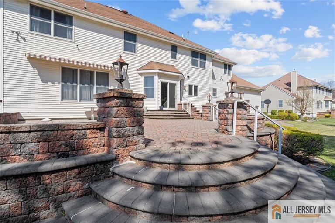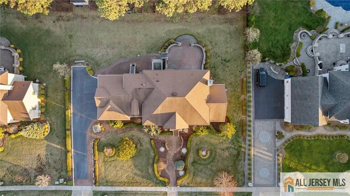Property Price
$1,500,000
Rooms
12
Bedrooms
5
Bathrooms
6
Tax Annual Amount
$19808
Lot Size Area
0.693
MLS Status
Under Contract
MLS #
2561315M
Exceptional opportunity to own an expansive, meticulously maintained, 5-bedroom North facing home in the Woods at Monroe! This remarkable Estate boasts a functional & luxurious floor plan perfect for comfortable living and entertaining. Upon entering you will be greeted by the gorgeous 2 story foyer with two coat closets. Spacious living and dining room with hardwood floors and custom crown, picture, and chair molding. Additional multi-purpose Conservatory with French doors, vaulted ceiling, drenched with natural light. Gourmet eat in kitchen offers an island with 5 burner cook top, high efficiency range hood, stainless steel appliances, wall oven, and granite countertops which is open to the cozy Family Room featuring a fireplace. Bedroom on the first floor with full bathroom perfect for guests or extended family. Laundry room with LG washer and dryer, sink, and access to the back yard. Powder room completes the first floor. Upstairs, the primary suite features a tray ceiling with custom molding, spacious sitting room, en suite, and oversized walk-in closet. The next bedroom is a princess suite with private bathroom. Additional bedrooms Jack & Jill with a double sink and stand-up shower. The fully finished walk out basement offers additional living space, home theater, powder room, and a kitchenette! Beautiful backyard with custom paver patio and retractable awning. Mature professional landscaping, sprinkler system, and 3 car garage. This home is a must see!
Days On Market
108
AssociationFee
0
AssociationFee2
0
CarportSpaces
0
GarageSpaces
3
Lot Size Dimensions
151x205
