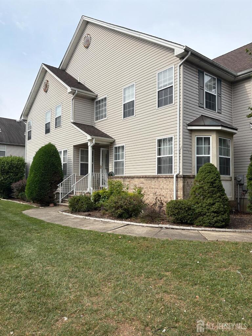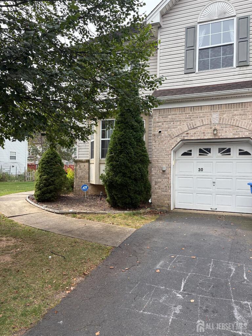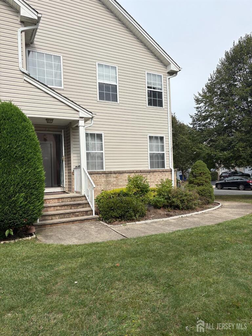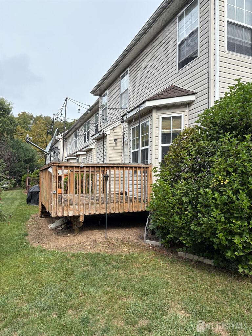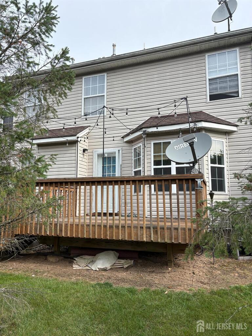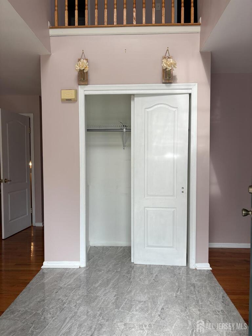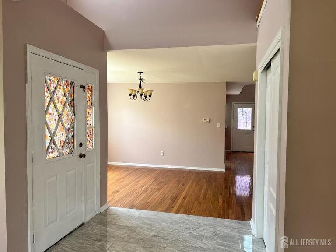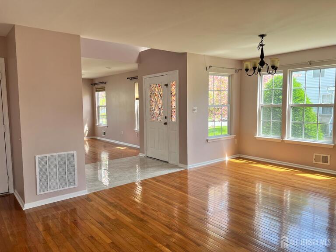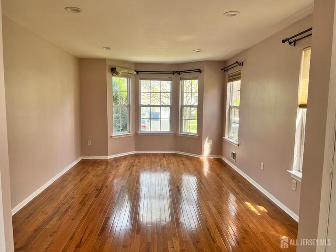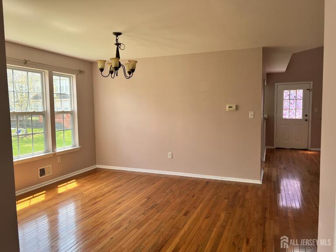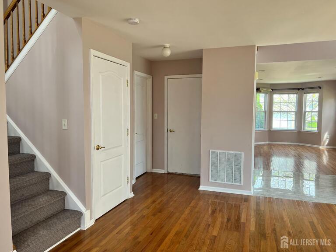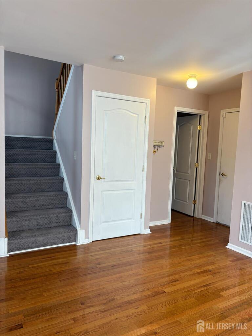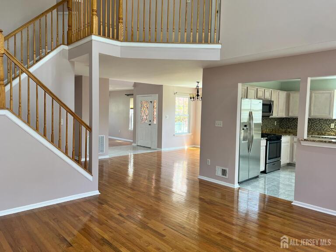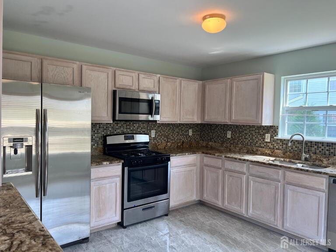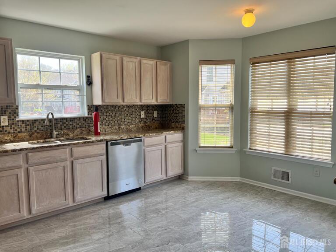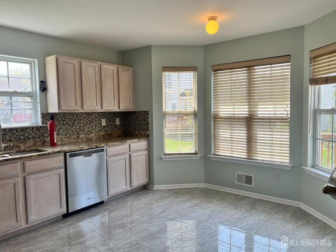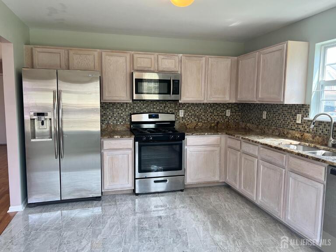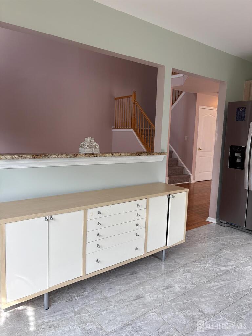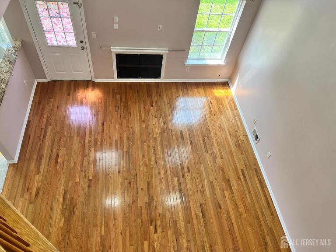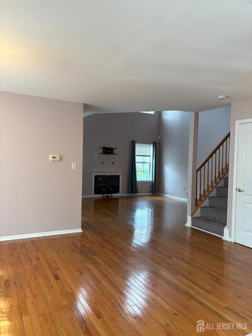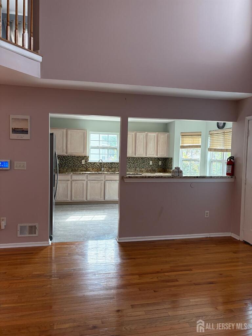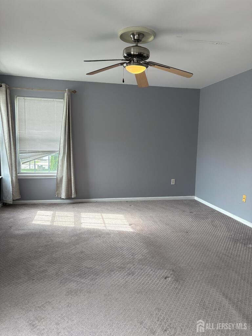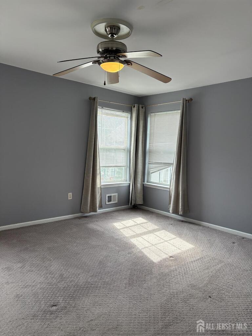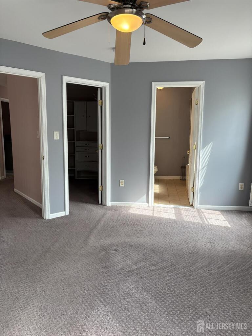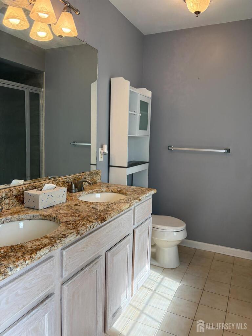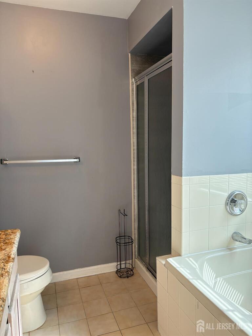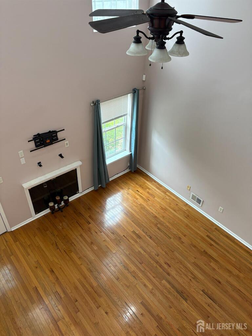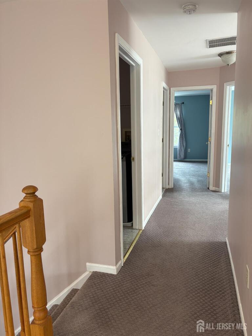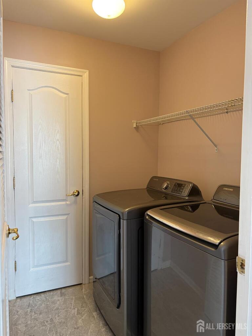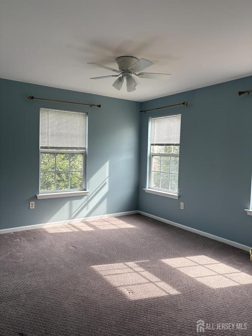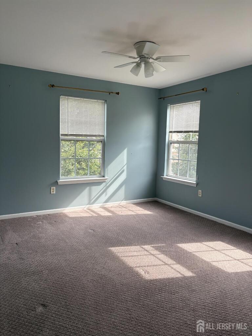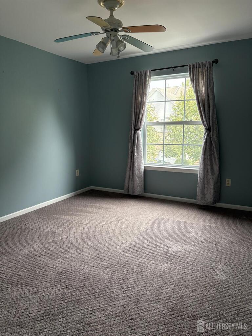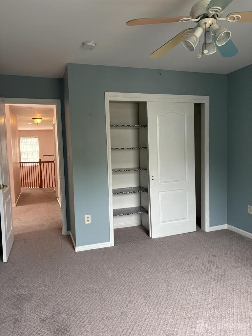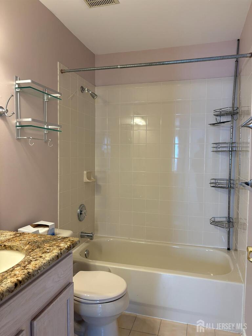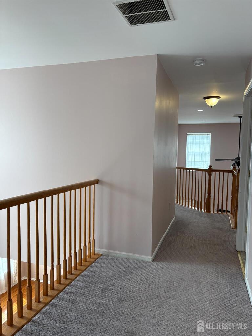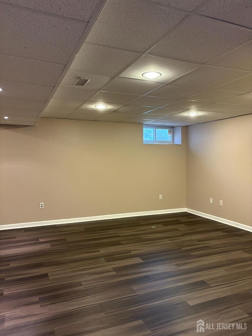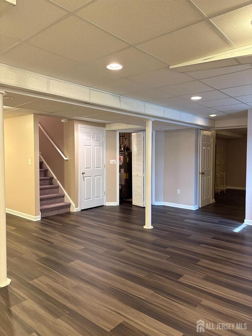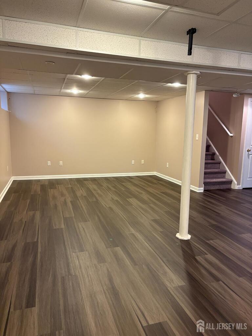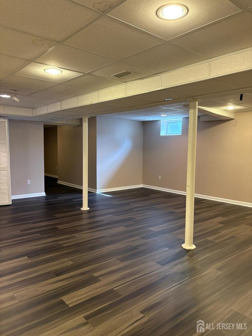Property Price
$3,500
Rooms
9
Bedrooms
3
Bathrooms
3
MLS Status
Active
MLS #
2605001R
This beautifully kept end-unit townhome offers a spacious and open floor plan. The first floor features hardwood flooring, recessed lighting, formal living and dining rooms, and a dramatic double-height ceiling in the family room. The kitchen is generously sized with plenty of counter space, granite countertops, stainless steel appliances, and an eat-in area. The family room flows seamlessly onto the back deckperfect for barbecues or enjoying fresh air with your morning coffee. Upstairs, you'll find three nicely sized bedrooms. The primary suite includes a walk-in closet with built-in shelving and a private bath with dual sinks, a soaking tub, and a stall shower. A convenient laundry area is also located upstairs. Two additional bedrooms share a well-appointed hall bath. The finished basement provides versatile space for a media room, home office, playroom, or additional entertaining area, complete with wood flooring and extra storage. An attached one-car garage and driveway parking for a second car add to the convenience. Close to grocery stores, shopping, restaurants, movie theaters, major highways, and train stations, this home is ready for immediate move-in
Days On Market
4
AssociationFee
0
AssociationFee2
0
CarportSpaces
0
GarageSpaces
1
Lease Term
12 Months
Lot Size Dimensions
0.00 x 0.00
