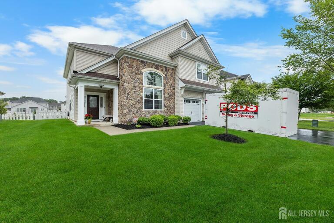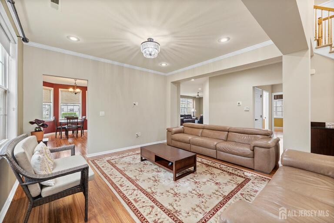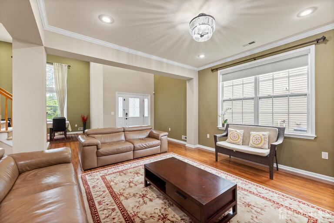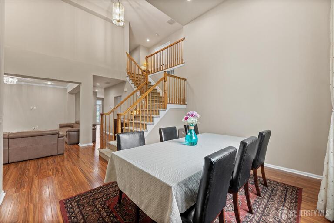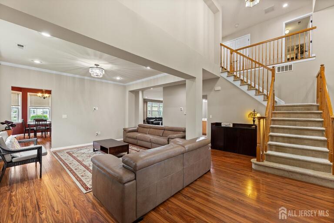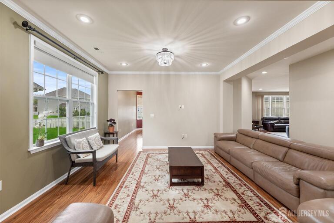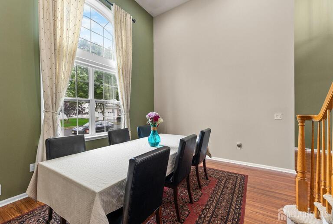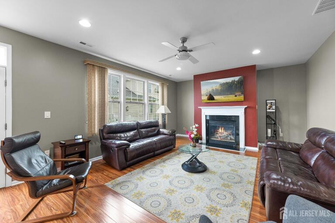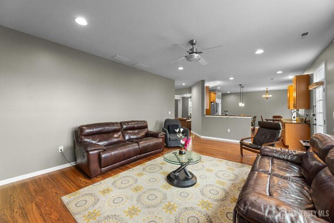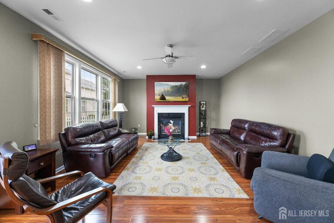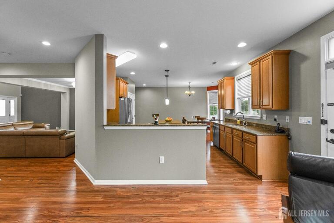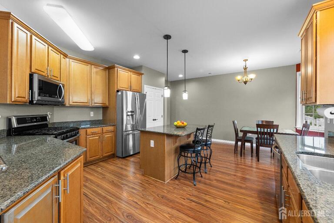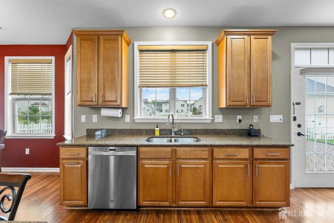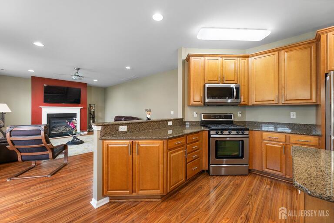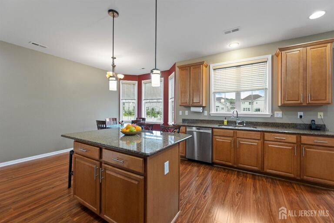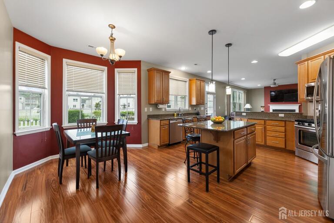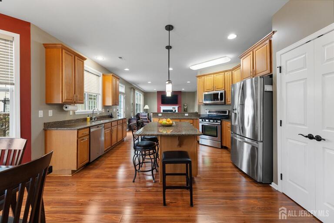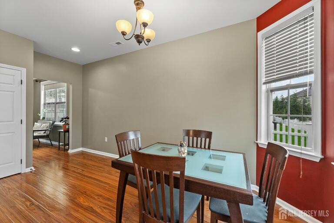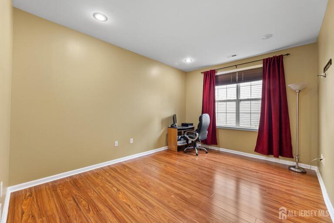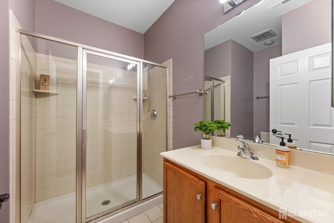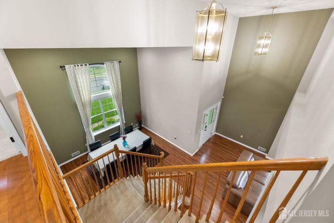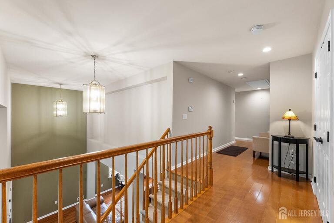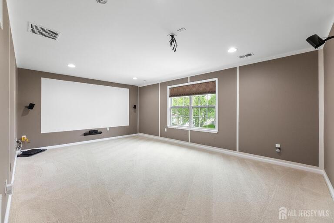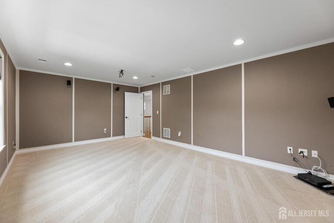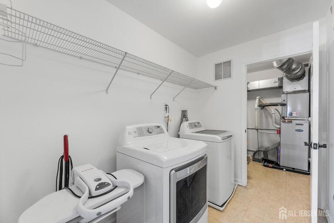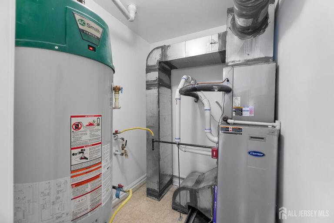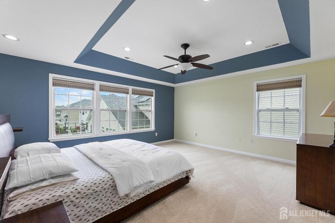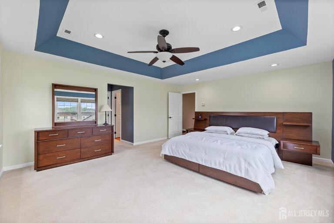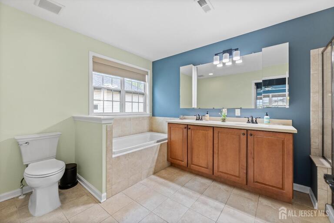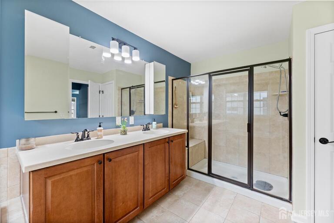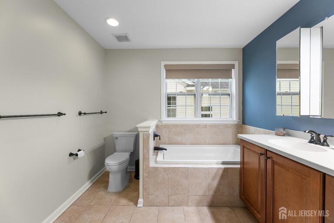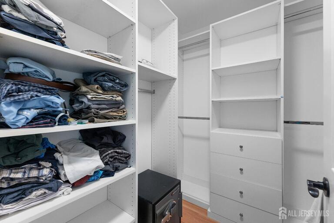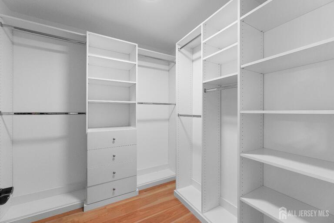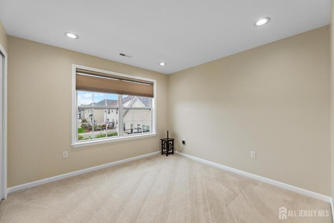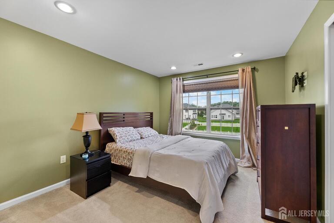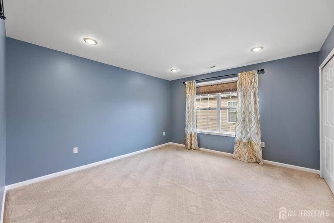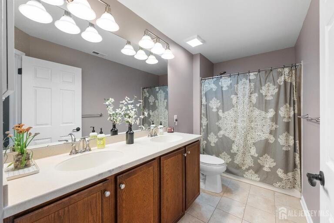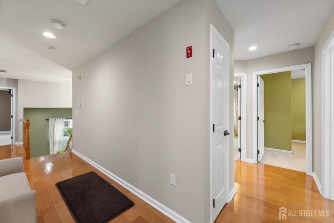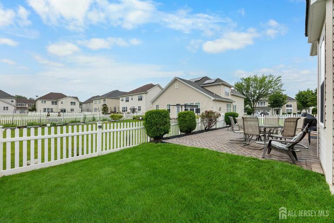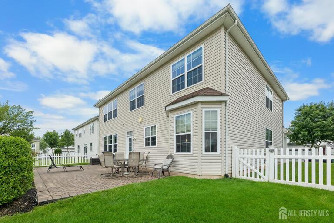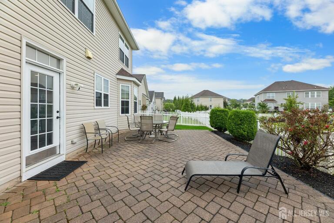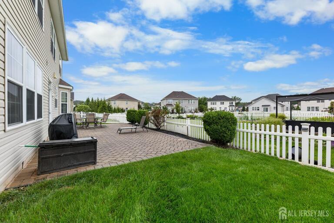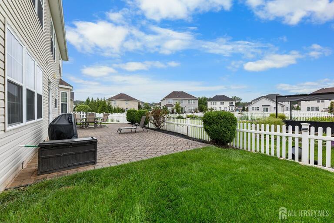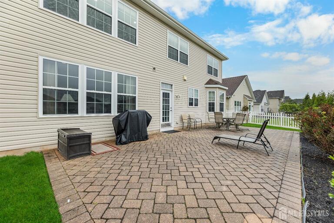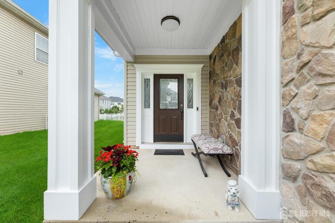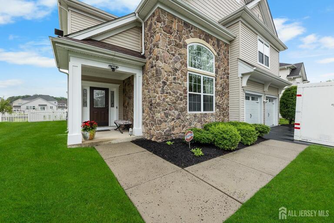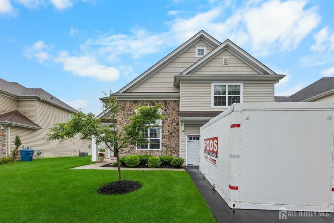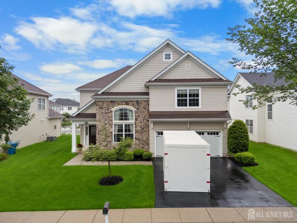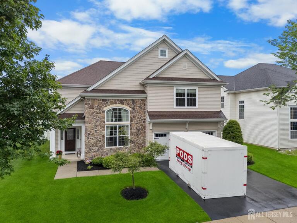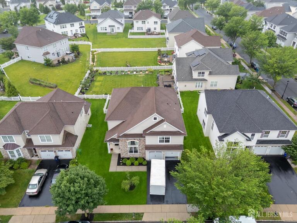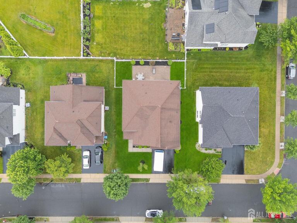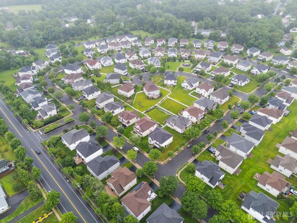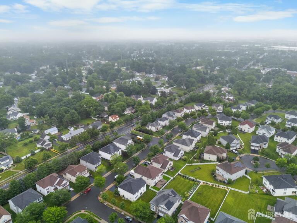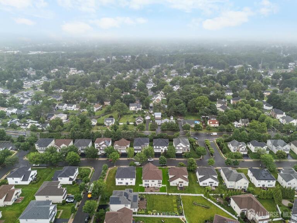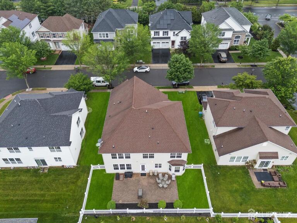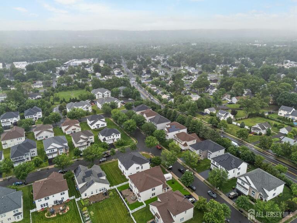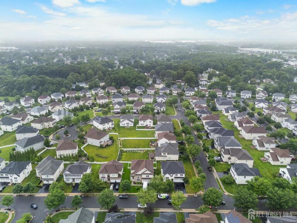Property Price
$980,000
Rooms
10
Bedrooms
4
Bathrooms
3
Tax Annual Amount
$15167
Lot Size Area
0.1446
MLS Status
Active
MLS #
2600577R
Welcome to your dream home in one of Piscataway's most sought-after neighborhoods! This beautifully maintained residence offers a thoughtful layout with 4 spacious bedrooms, including a luxurious primary suite featuring a tray ceiling and custom his-and-hers closets. A dedicated den on the first floor provides flexibility for guests, a home office, or multi-generational living, conveniently located next to a full bathroom. With 3 full bathrooms in total, comfort and convenience are built into every corner of this home. At the heart of the home is a stunning, expanded kitchen outfitted with granite countertops, a matching 4-inch backsplash, a central island overlooking the backyard, and ample cabinetry. Equipped with a gas range, dishwasher, and a microwave/hood combo, this kitchen is as functional as it is stylish. The open-concept layout connects the kitchen seamlessly to the dining and living areas, creating an ideal space for entertaining or relaxed family time. The family room, complete with a gas fireplace surrounded by sleek black granite, adds warmth and charm. Upstairs, a spacious loft offers endless possibilitieswhether you envision a home theater, fitness area, or creative studio, it's ready to impress with pre-wired HDMI connections, in-ceiling surround sound (3 front and 2 side speakers), and a screen-ready setup. Additional features include recessed lighting in the kitchen, family room, loft, and living areas, as well as HDMI pre-wiring in all bedrooms and common spaces for easy tech integration. Enjoy the outdoors in your private, fully fenced backyard with a beautiful patioperfect for morning coffee, summer BBQs, or peaceful evenings. The attached 2-car garage provides secure parking and storage, with space for two more cars in the driveway. This home also includes a comprehensive security system with sensors on all windows and doors, two control panels, and premium blinds throughout, backed by a lifetime warranty. The elegant front elevation, finished in Capri County Rubble stone and accented with a redwood roof, completes the picture of timeless curb appeal. This exceptional home blends modern upgrades, functional space, and thoughtful designall in a vibrant and welcoming community. Don't miss the opportunity to make it yours!
Days On Market
9
AssociationFee
0
AssociationFee2
0
CarportSpaces
0
GarageSpaces
2
Lot Size Dimensions
100.00 x 0.00
