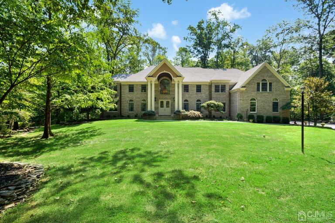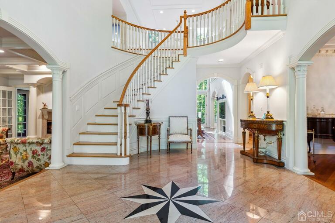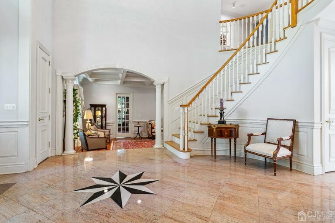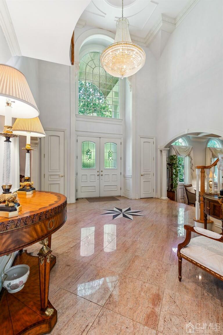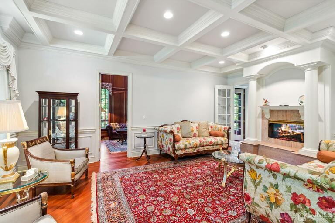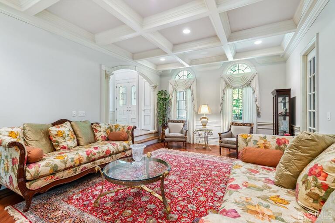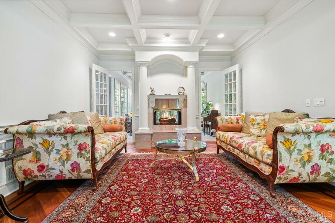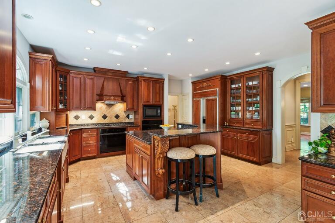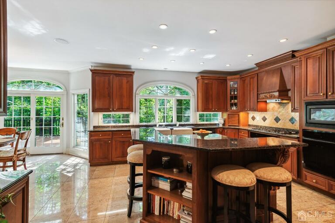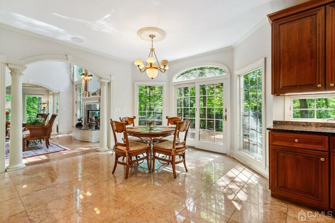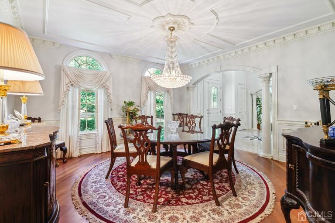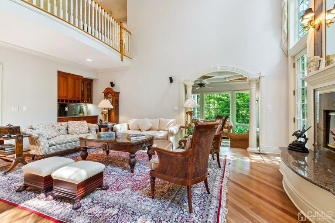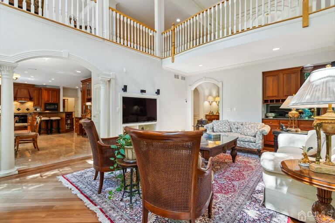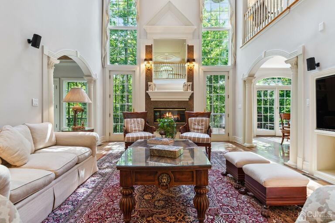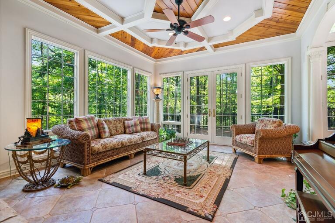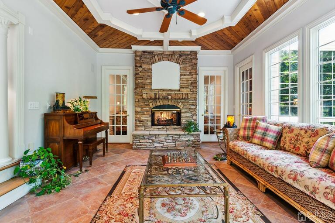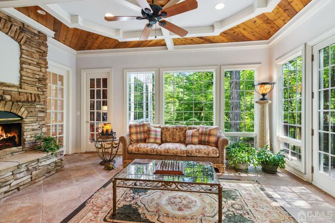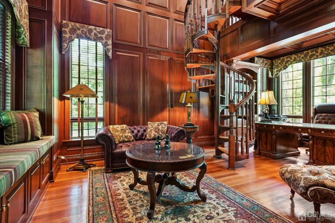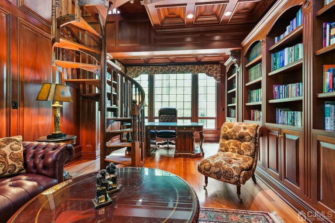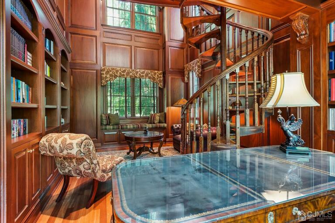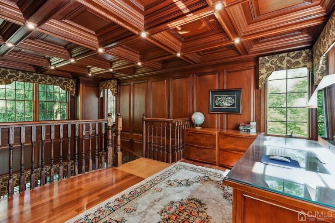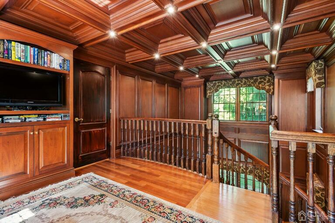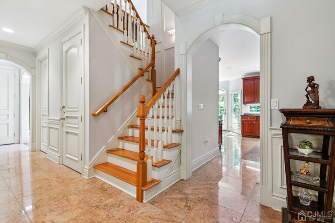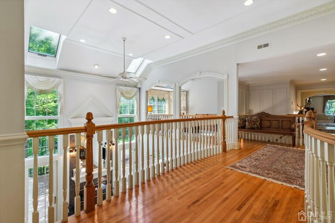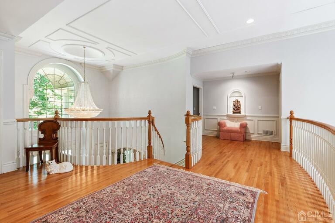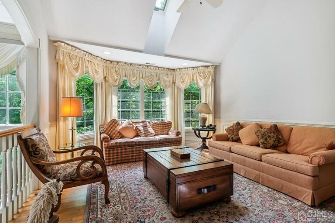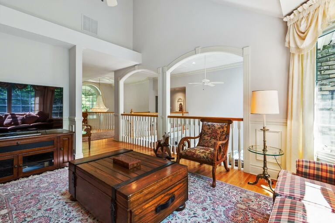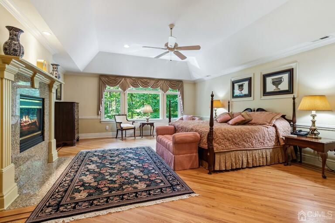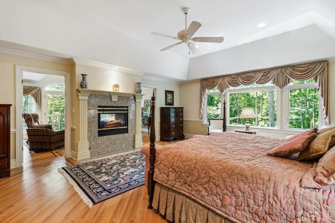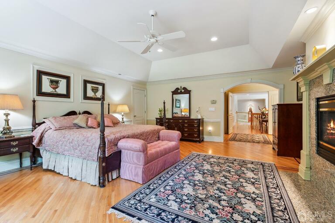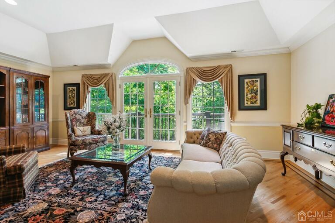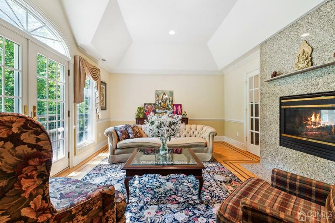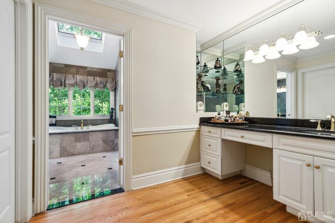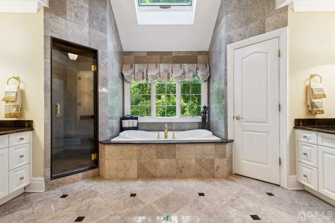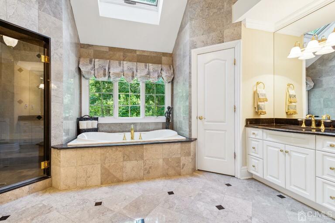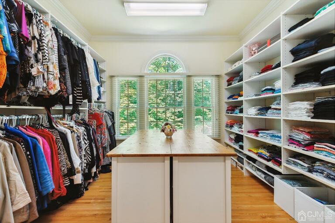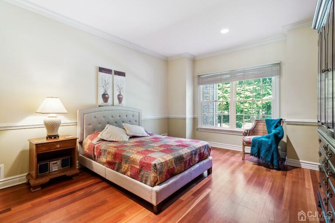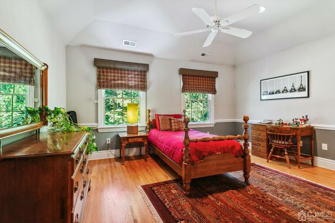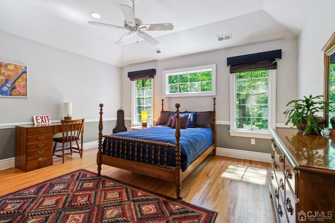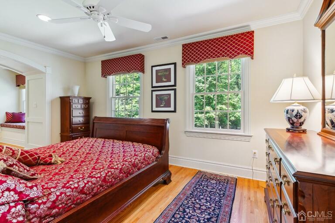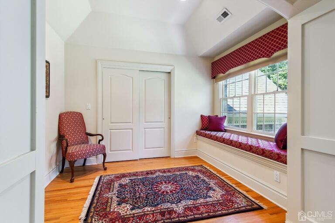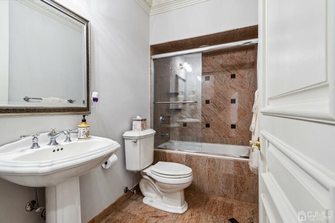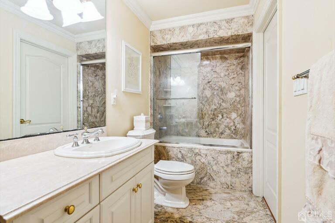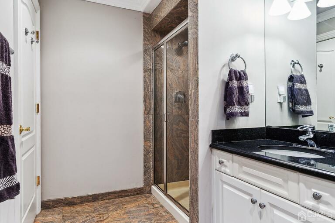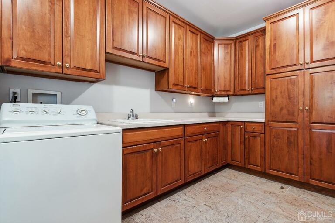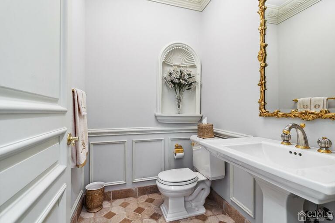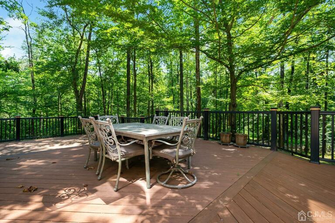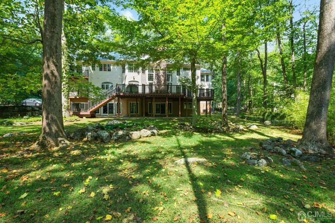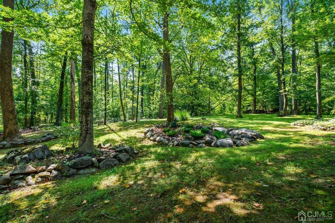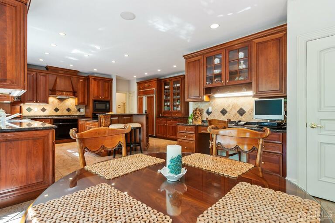Property Price
$2,989,000
Rooms
15
Bedrooms
5
Bathrooms
5
Tax Annual Amount
$36285
Lot Size Area
1.118
MLS Status
Closed
MLS #
2216097R
Experience the height of luxury living! Situated on pristine, sprawling grounds, this prestigious, custom built brick-front home is nestled in a spectacular cul-de-sac location backing to private, serene, woods! Stunning features include: Brazilian cherry hardwood floors on 1st level, oak wood floors on 2nd level, most rooms with elegant crown molding and ceiling detail, custom archways (some with stately columns), an abundance of tall windows, extra large floor molding, dual staircases, and all bathrooms with marble or granite floors. Seen through the oversized Palladium window, a stunning Swarovski crystal chandelier grabs your attention as you enter the grand, 2-story foyer with its intricate ceiling design, dual coat closets, and distinctive circular staircase leading up the 2nd level where the hall overlooks both the foyer and family room. The elegant, formal living room offers a coffered ceiling and a handsome double-sided gas fireplace, which backs to the sunroom, and boasts a granite surround flanked by columns. The formal dining room proudly displays a glistening Swarovski crystal chandelier and wainscoting panels. The expansive, 2-story fam rm with oversized windows opens to the gourmet kitchen. The fam rm has a gorgeous gas fireplace flanked by French door entry to the huge deck and floor to ceiling windows, and high ceiling with dual skylights. The kitchen features an alabaster marble chandelier, cherry wood cabinetry, granite counters with granite backsplash, generous size eat-in area surrounded by windows and access to the back deck, and a granite floor. The partial 2-story library is bright and sunny with a wall of windows and recessed lighting, plus high-end details such as cherry wood paneling, built-in bookcases, and a unique wooden spiral staircase. There is a 1st flr inlaws suite, and a sunroom surrounded by windows and a fabulous feature wall with a gas fireplace with stone surround reaching up to the ceiling! Upstairs, you'll find a generous size sitting area with a bay window before entering the exquisite master bedroom...a private oasis with 5 walkin closets, dressing area with vanity and mirror, amazing double-sided gas fireplace, tray ceiling with recessed lights, and a large sitting room with French door access to the balcony! The ensuite bath features a luxurious whirlpool tub, dual vanities, and stall shower with floor to ceiling granite tile surround. There are 3 additional beautiful bedrooms on this level all with tray ceilings, ceiling fans with lights, and ample closet space; a private bath attached to one of the bedrooms with a tub/shower combination; plus a Jack and Jill bath with a stall shower with granite tile surround, and skylight. The vast walkout basement with tall, 10' ceilings has rough plumbing done for an additional bathroom. This well upgraded home is located minutes from downtown Princeton for easy access to restaurants, shops, trains to NYC and Philadelphia, and award winning Princeton schools
Days On Market
185
AssociationFee
0
AssociationFee2
0
CarportSpaces
0
GarageSpaces
3
Lot Size Dimensions
0.00 x 0.00
