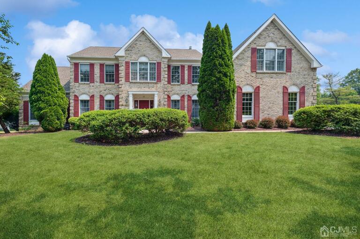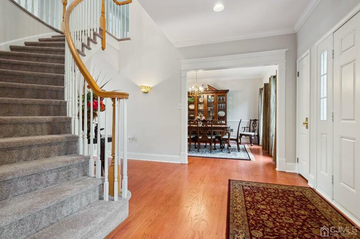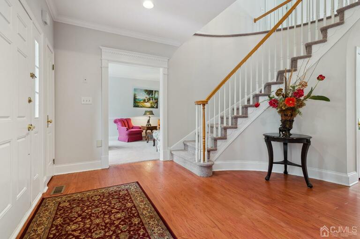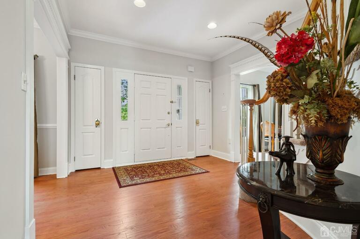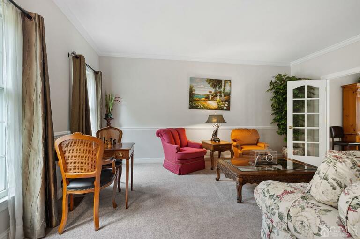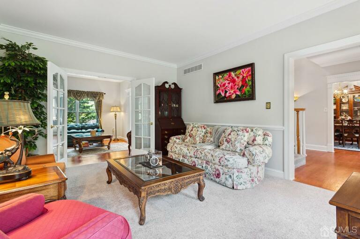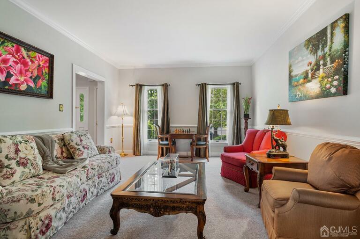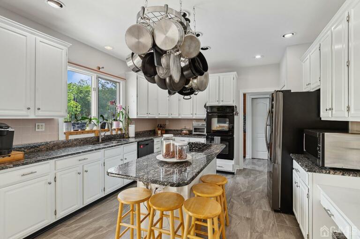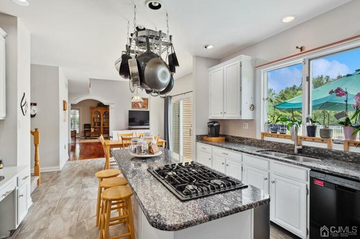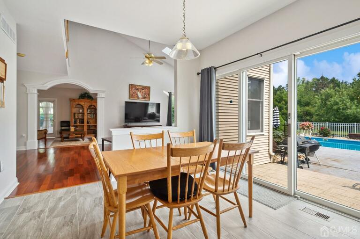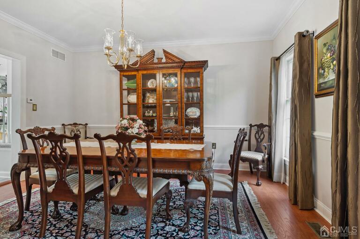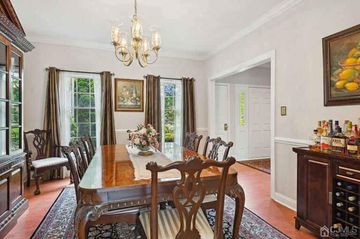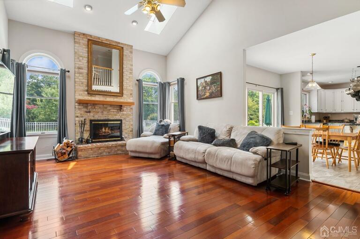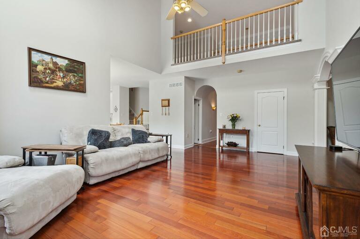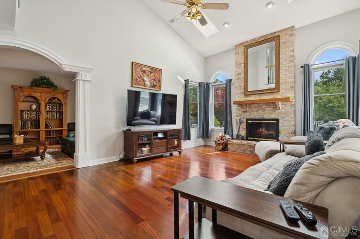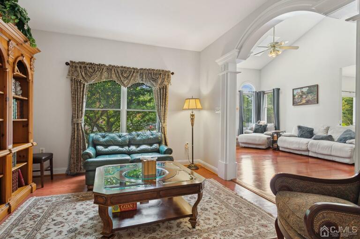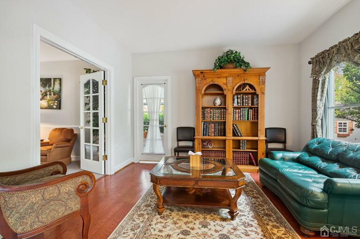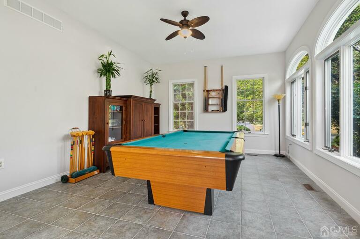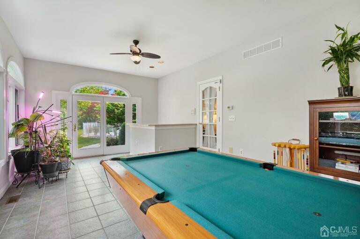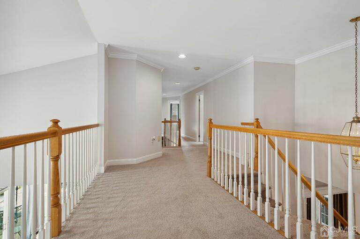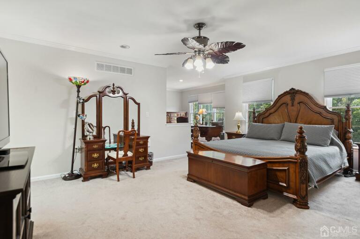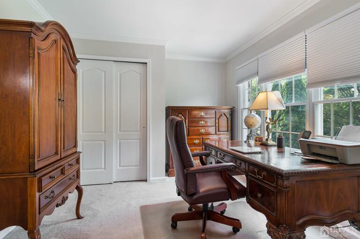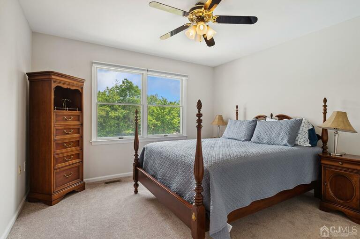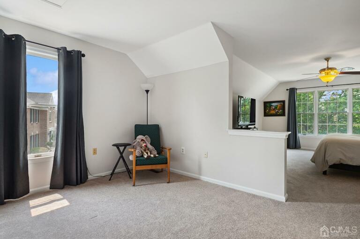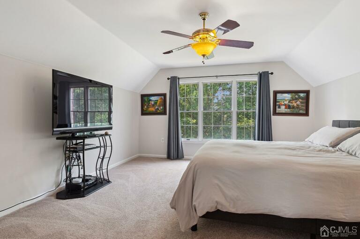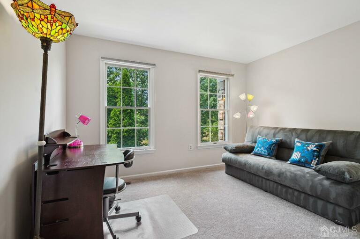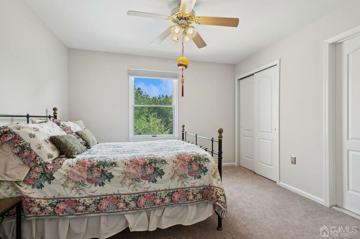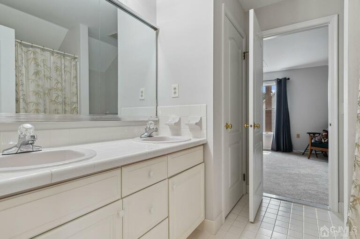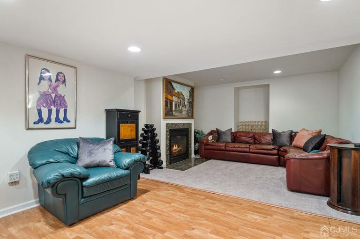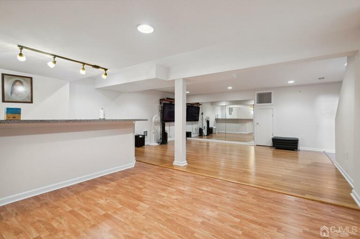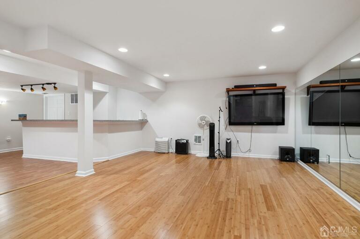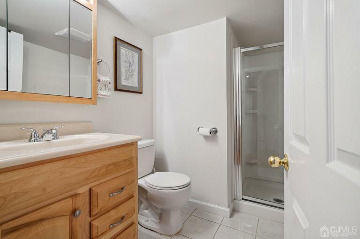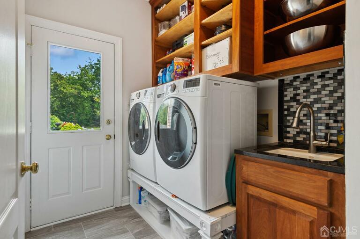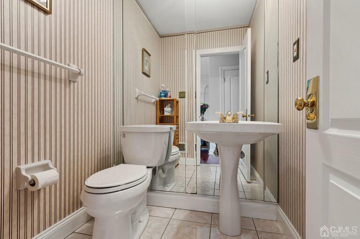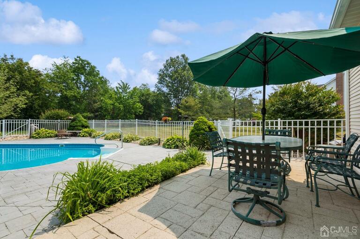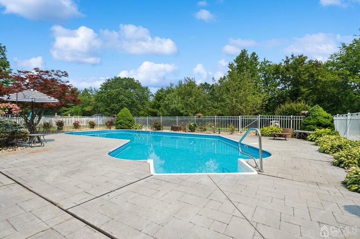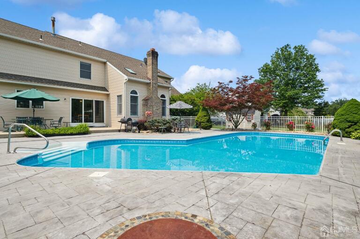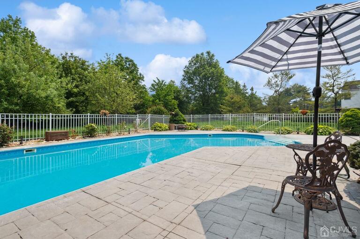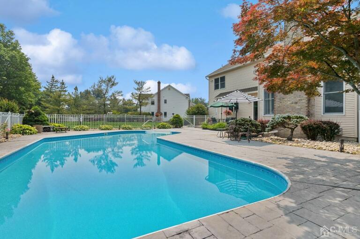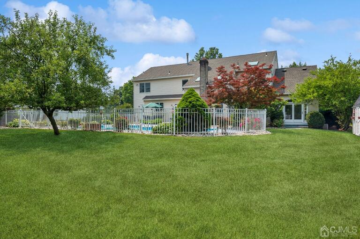Property Price
$1,489,000
Rooms
21
Bedrooms
5
Bathrooms
5
Tax Annual Amount
$25364
Lot Size Area
0.8
MLS Status
Closed
MLS #
2311056R
Welcome to this stately, brick-front Toll Brothers home situated on a professionally landscaped spacious property in the prestigious Millbrook development. The grand, winding staircase in the foyer creates an elegant entrance with dual coat closets and hardwood floor. The living and dining rooms boast upscale crown molding and chair rails. A fireplace with brick mantle creates a warm focal point in the sun-filled family room with its high vaulted ceiling with dual skylights, ceiling fan and Brazilian cherry hardwood floor. Open to the family room is the study, which is also accessible via the conservatory and living room. Take in the scenery while relaxing in the conservatory where you will be surrounded by windows and kept cool with multiple ceiling fans. Any home chef will be delighted with the gourmet, eat-in kitchen with JennAir stove, dual wall ovens, sleek granite counters, tall 42'' cabinets, center island, and pantry. The 2nd staircase is located here, as well as sliding door access that leads to the beautiful stamped concrete patio overlooking the in-ground pool. There is a powder room on this level complete with pedestal sink and upgraded tile and light fixture. Upstairs, the tranquil master suite offers a lovely sitting area, abundant closet space, ceiling fan with light, and crown molding for the perfect finishing touch. The luxurious master bath proudly provides a vanity with granite counter and dual sinks, whirlpool tub, shower stall, and an oversized newer skylight flooding the room with natural light. A unique feature to this second level are the 2 Jack & Jill bathrooms shared by 2 bedrooms each. Enjoy even more room to entertain and relax in the multi-room finished basement, complete with a full bathroom, cozy gas fireplace, wet bar, recessed lighting, easy to maintain laminate wood floor, and last but not least...a Bamboo dance floor! New roof in 2019. This home is conveniently located in Princeton Junction, only a short commute to NYC/Phila. trains/buses, downtown Princeton, restaurants, shopping and award winning West Windsor/Plainsboro schools.
Days On Market
53
AssociationFee
0
AssociationFee2
0
CarportSpaces
0
GarageSpaces
3
Lot Size Dimensions
0.00 x 0.00
